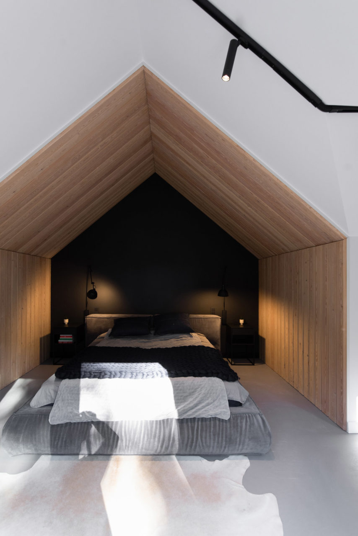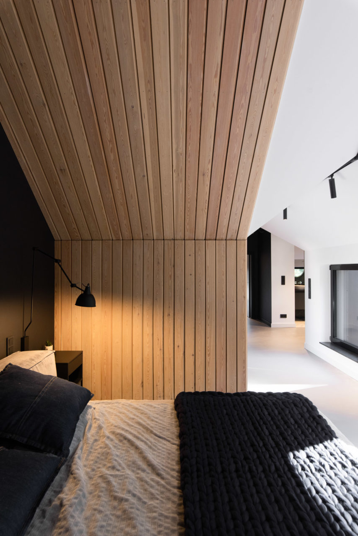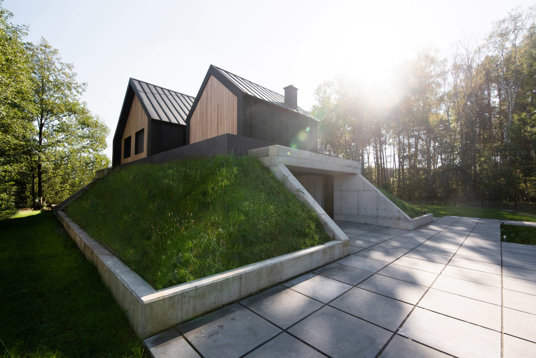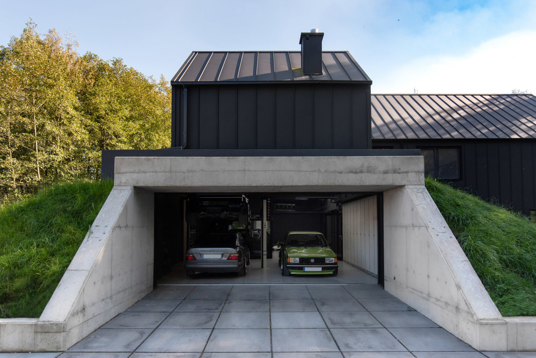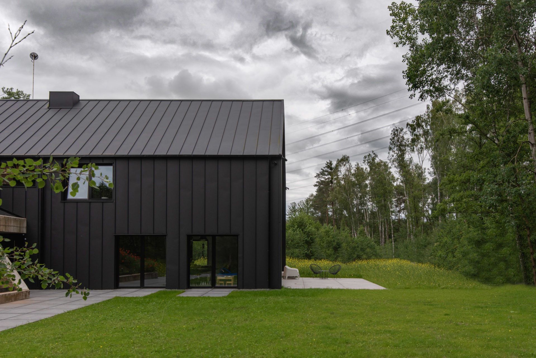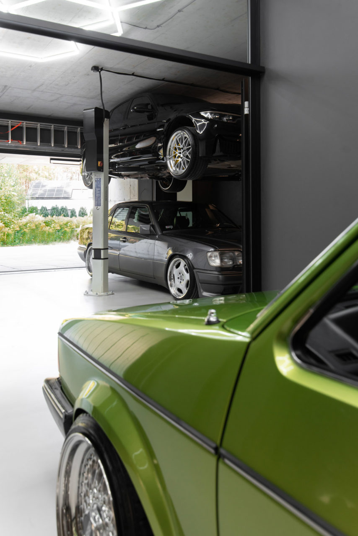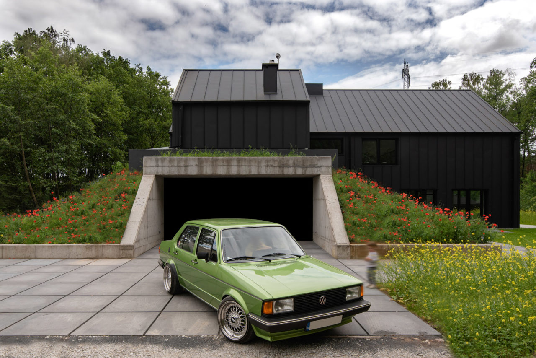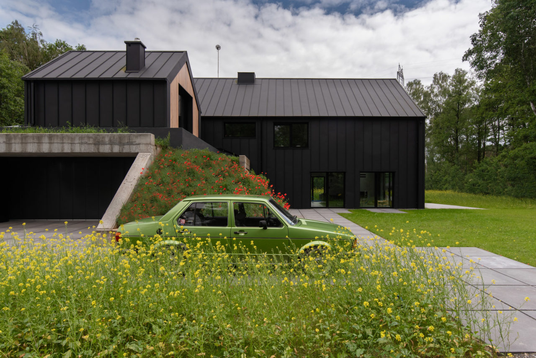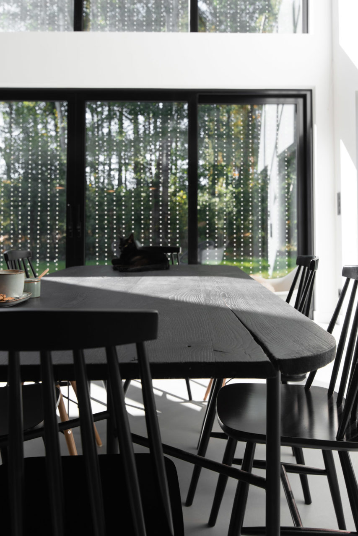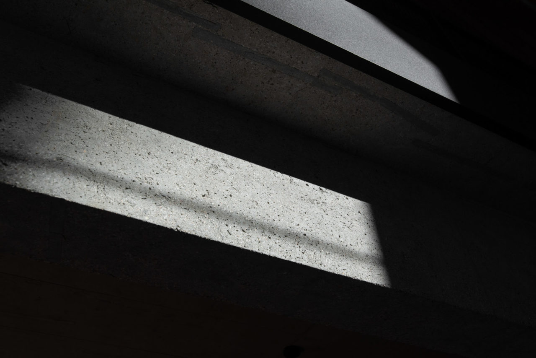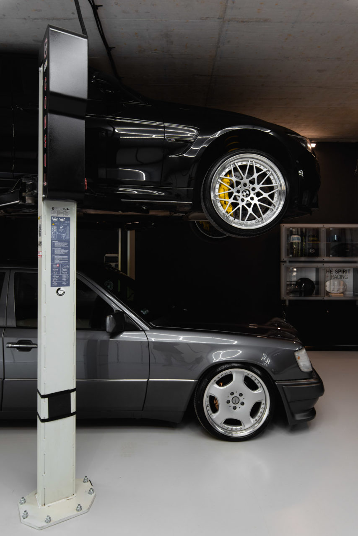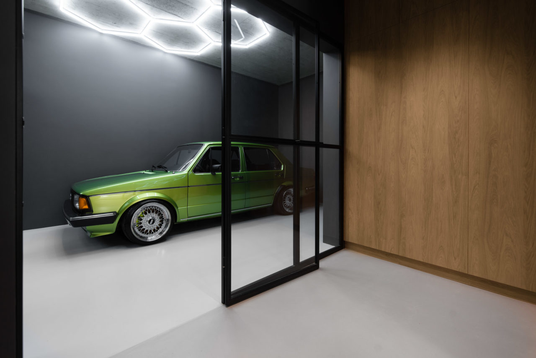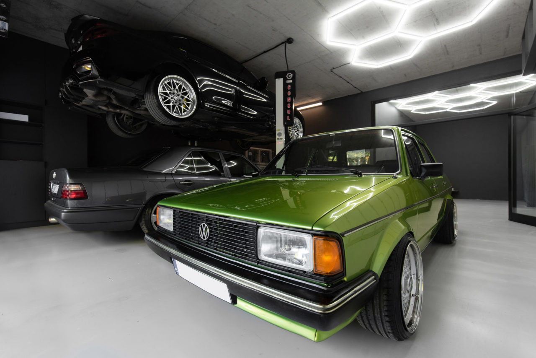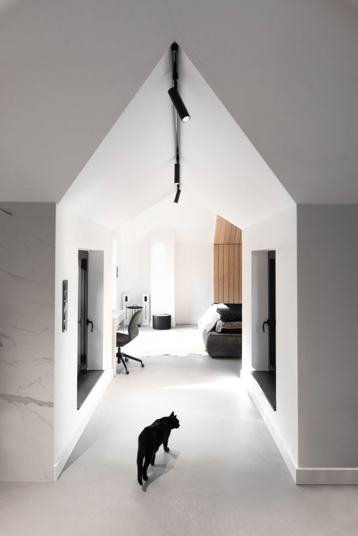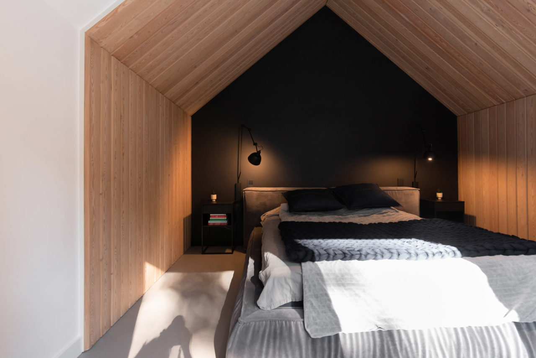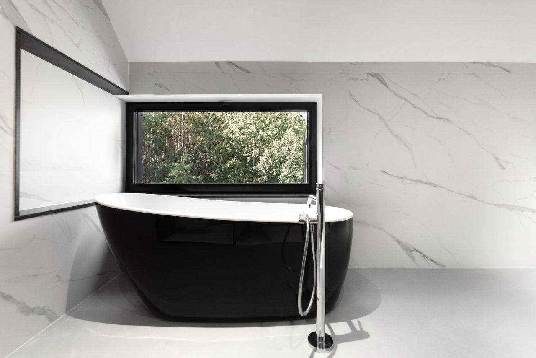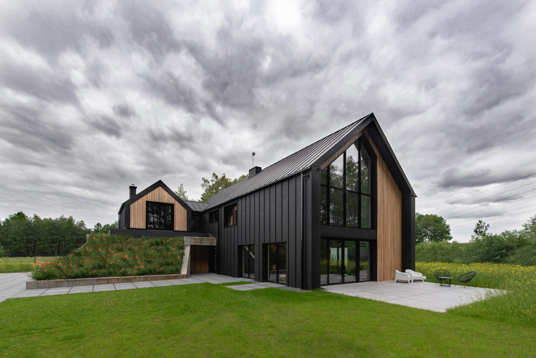
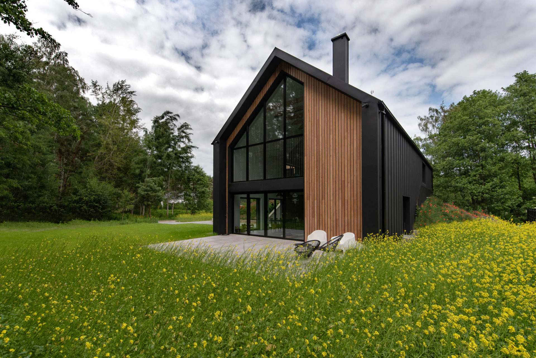
Automotive & Winter Sports
Because the owners’ passion for vehicles translates, among others, into car tuning, one of the many guidelines for the Hilltop House was a three-car garage equipped with a car jack. This specific request was included in the project together with the mountain-like landscape reference, which resulted in creating a green hill wrapped over a spacious garage, technical elements of the house, and the office room. On the top of this unique slopy construction resides a master bedroom in a shape of a cosy mountain hut, allowing a direct access to the hillside.
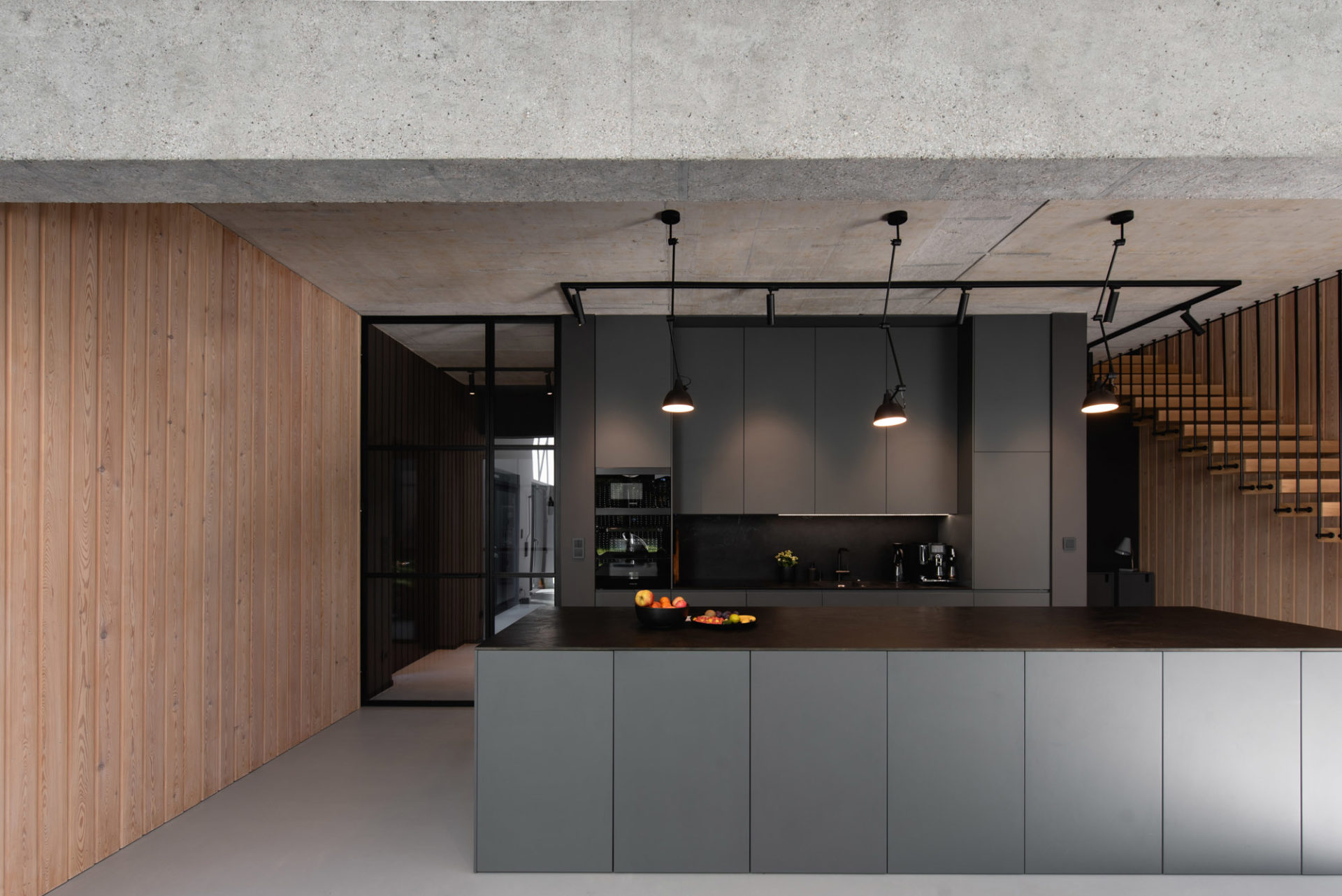
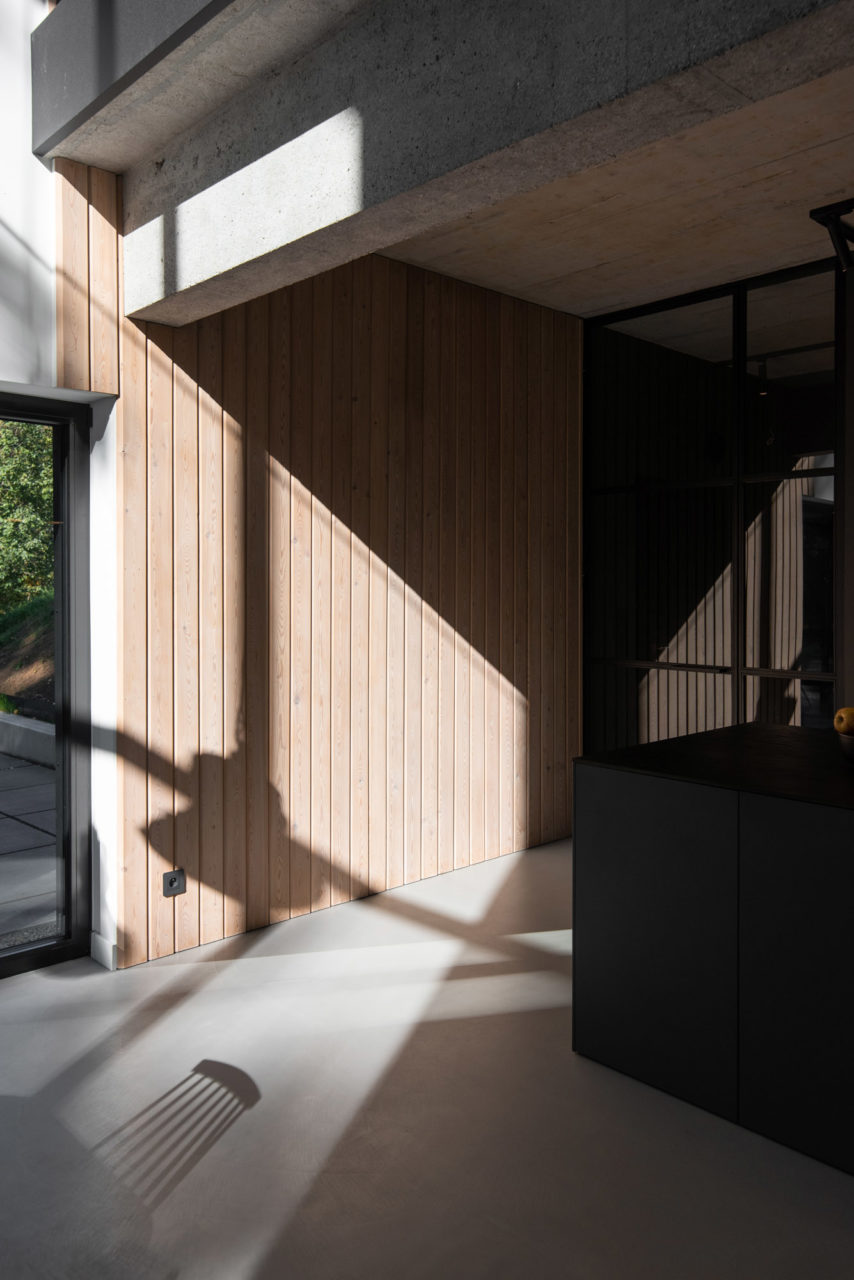
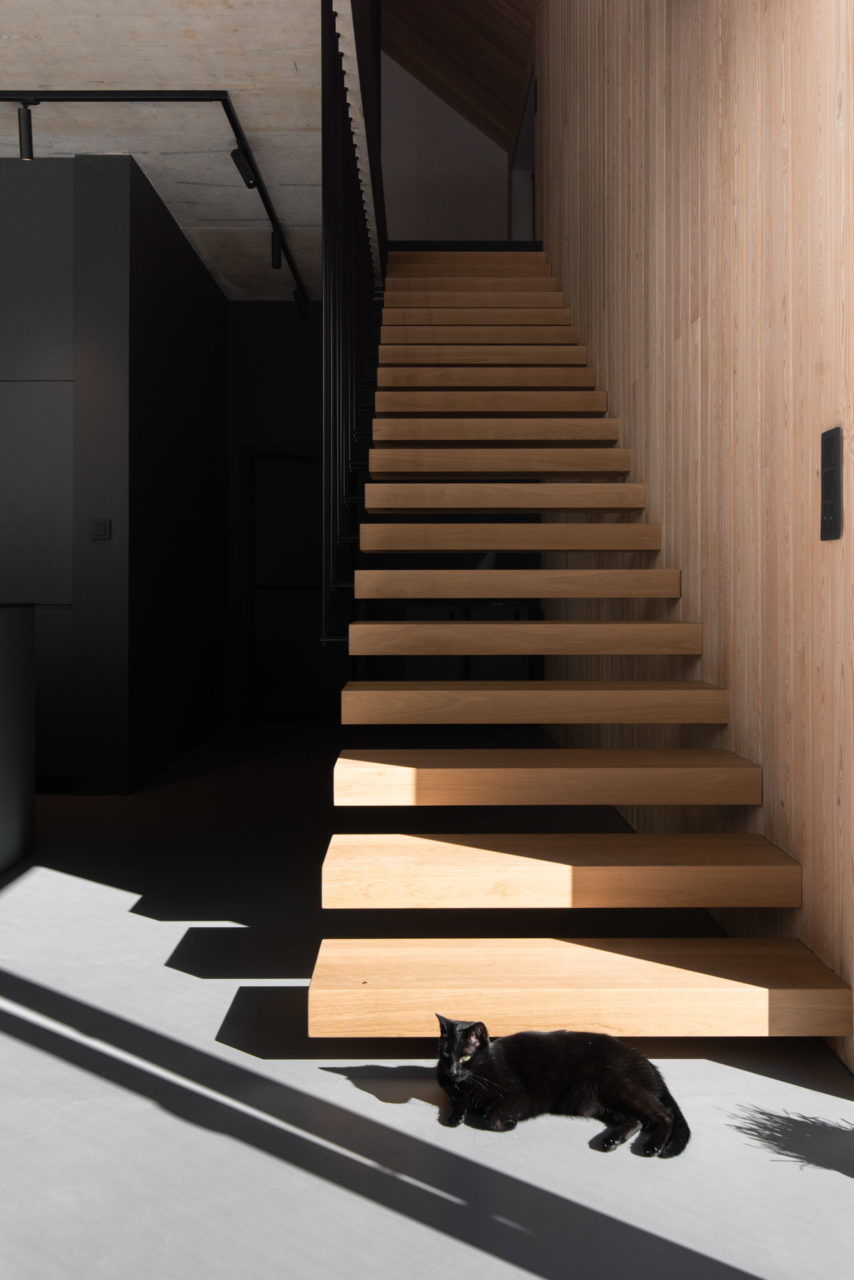
The mode:lina team designers combined in this project simple geometrical forms and shapes with natural materials, like wood and concrete, thus enabling the building to enter a lively dialogue with the surrounding green outside. The wooden elements are interspersed here with sweeps of dark metal sheeting and large glazed surfaces inviting copious amounts of daylight to freely shine through.
The house’s design concept is not only an example of extraordinary architectural solutions, but also a proof that a home can simultaneously be a place where passions and dreams come true, and a functional space for comfortable living – says Paweł Garus, the house’s leading designer and co-founder of mode:lina studio.
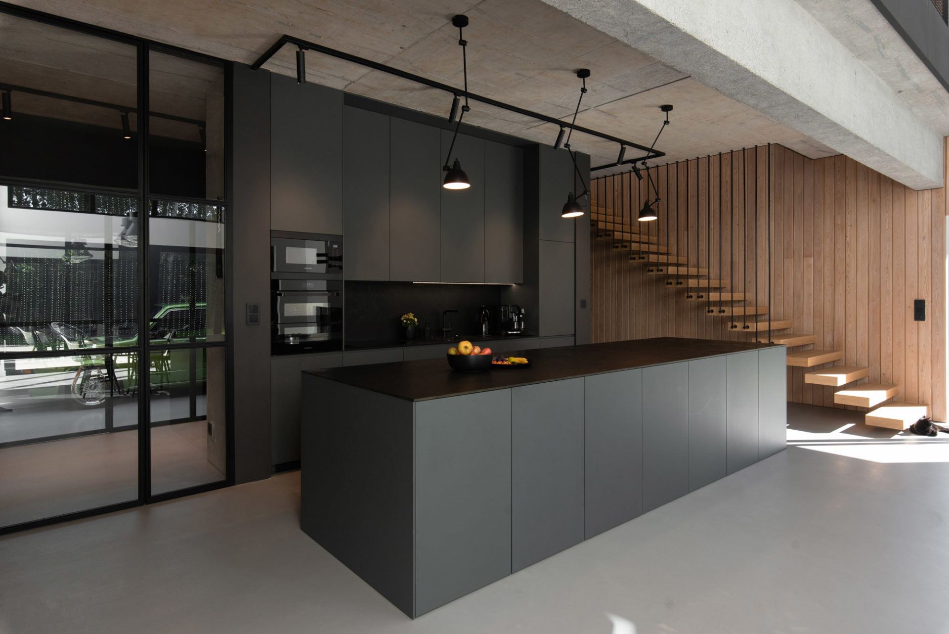
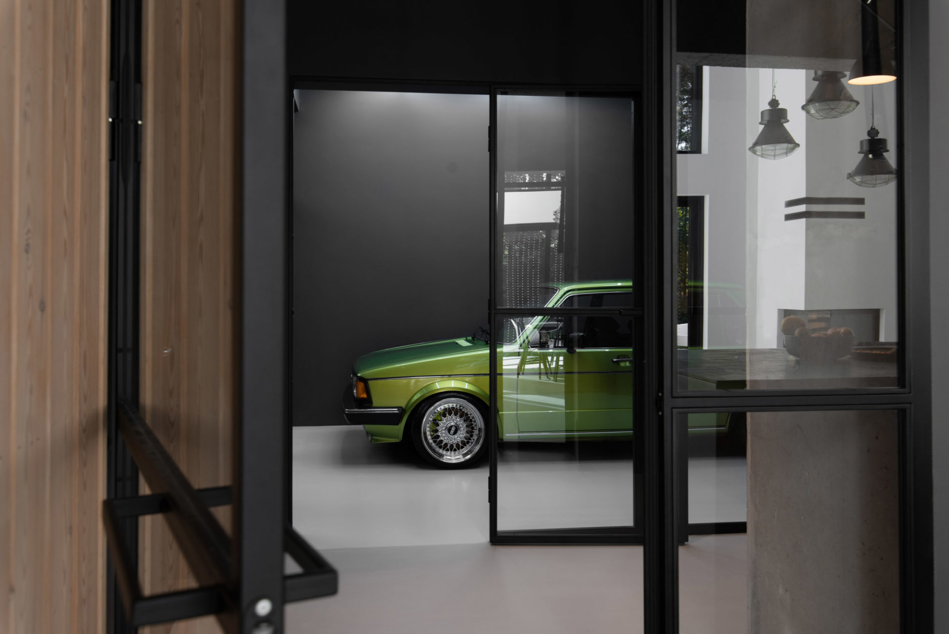
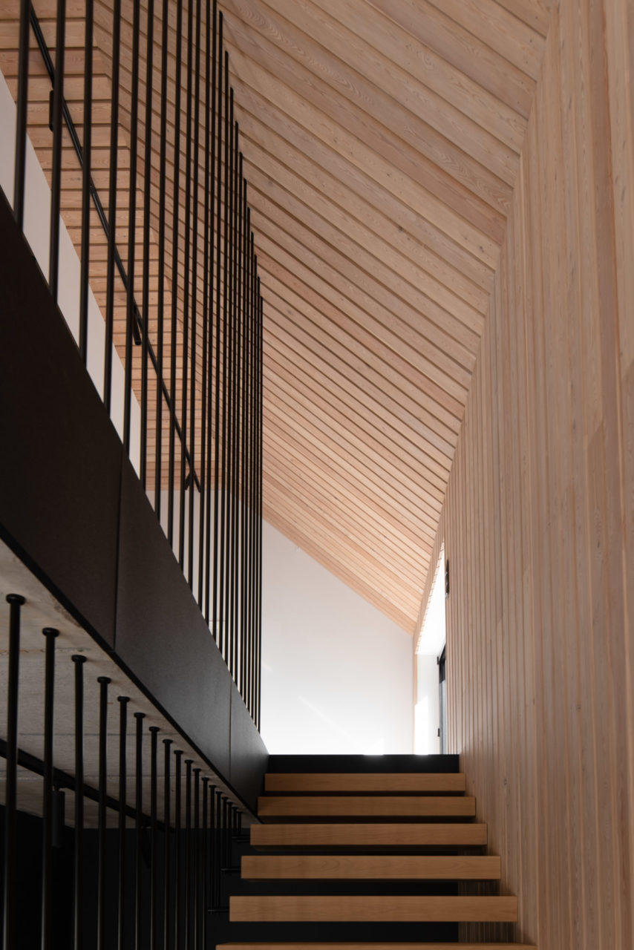
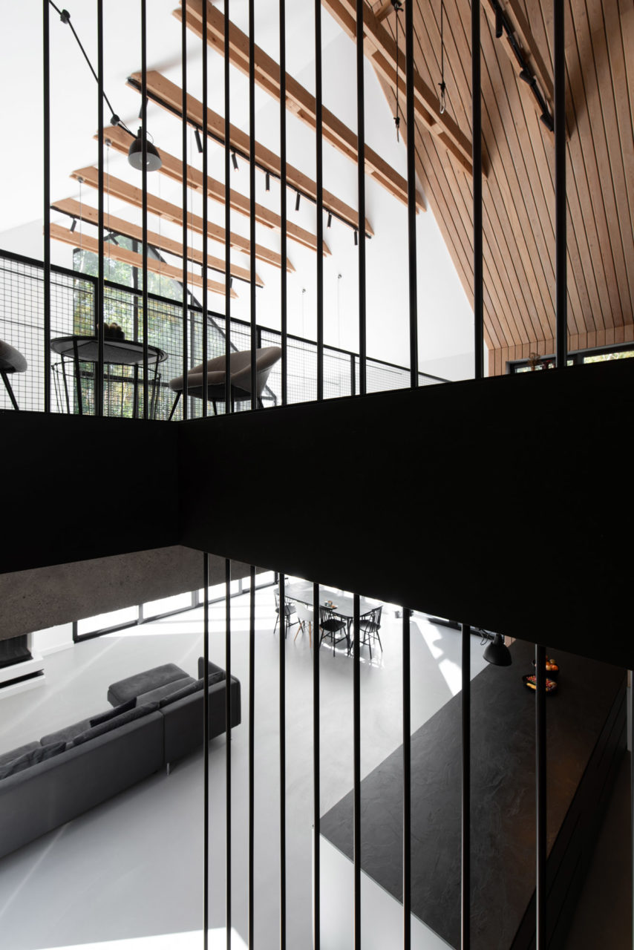
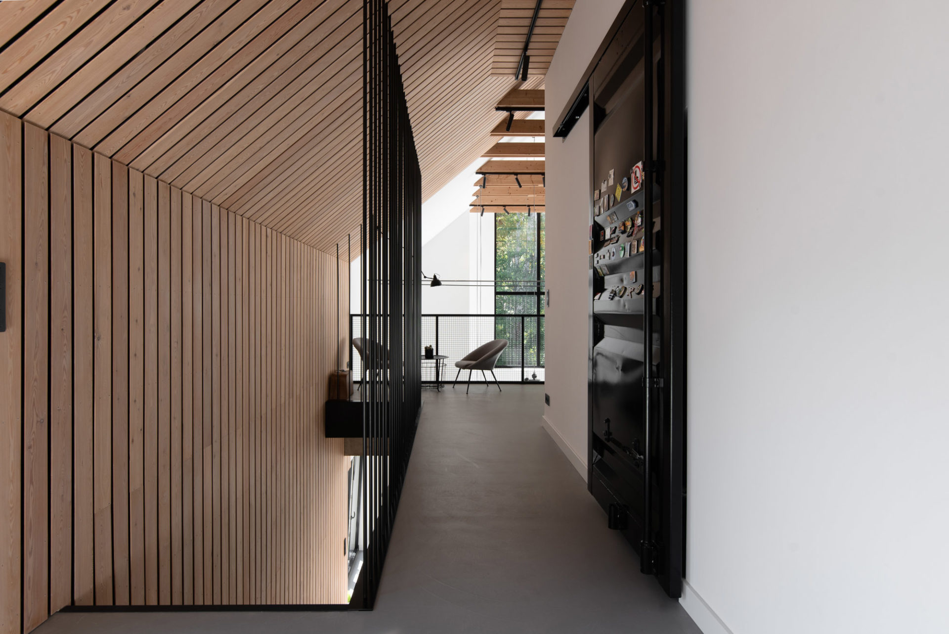
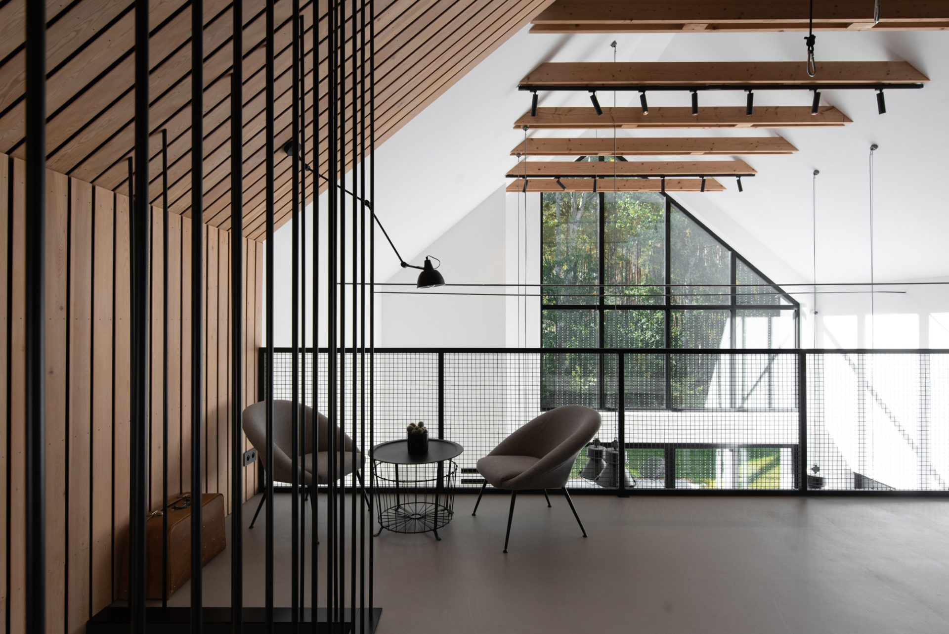
A game of neutral and natural colors
Hilltop House’s light and spacious interiors are thoughtfully illuminated, and its slanted ceilings together with the entresol overlooking the ground floor area create a volume of space and airness overhead. While the interior design is based on a limited and organic colour palette, the daylight penetrating through the large-scale windows and occasional sunny spots on the concrete floors become unique ingredients of retreat-like ambiance of the house. The living room is dominated by wooden and concrete elements that add some elegance and rawness to it. At the same time, their well-thought-out functionality allow to fully enjoy this wisely designed space for everyday life.
The house is filled by the interplay of light colours, vertical wooden panels climbing up the walls alongside the airy staircase, and the subdued grey tones used in the rooms that altogether provide a perfect background for relaxed and calm experience. The harmonious compliment to the overall interior design is the forest garden, almost flowing through the large windows straight into the living room.
