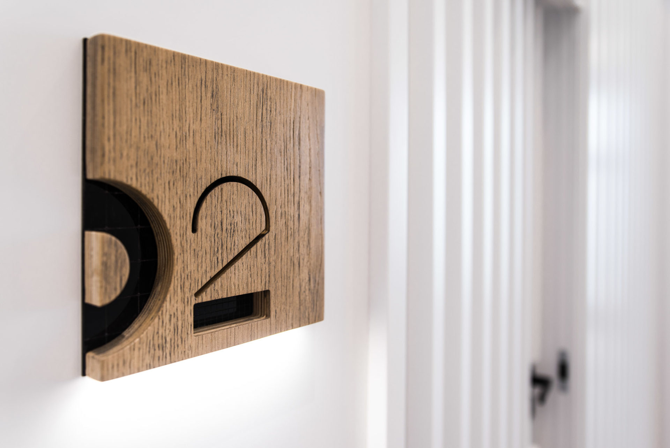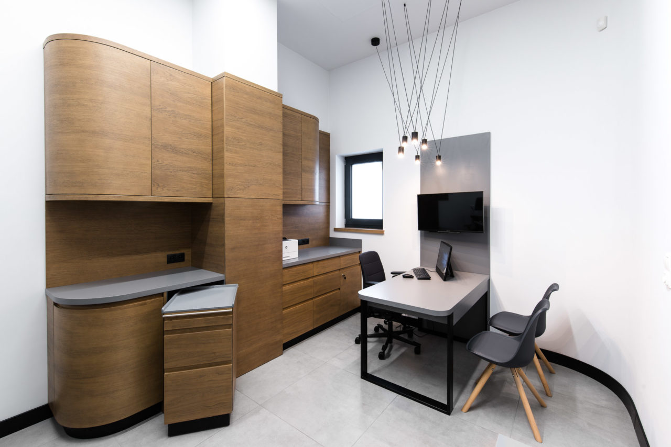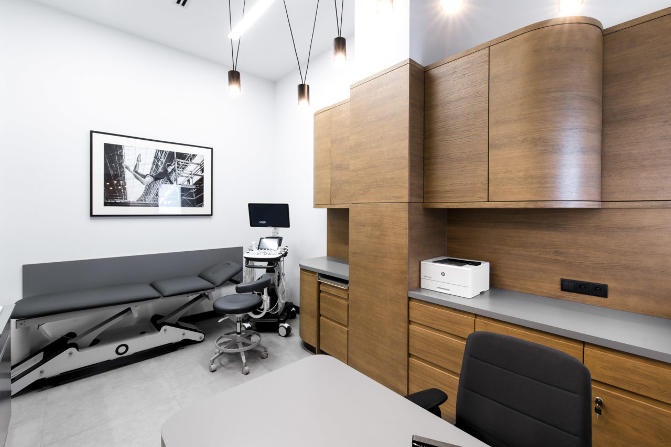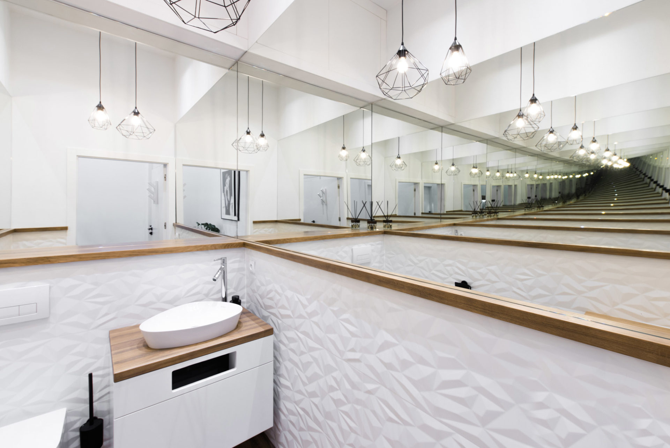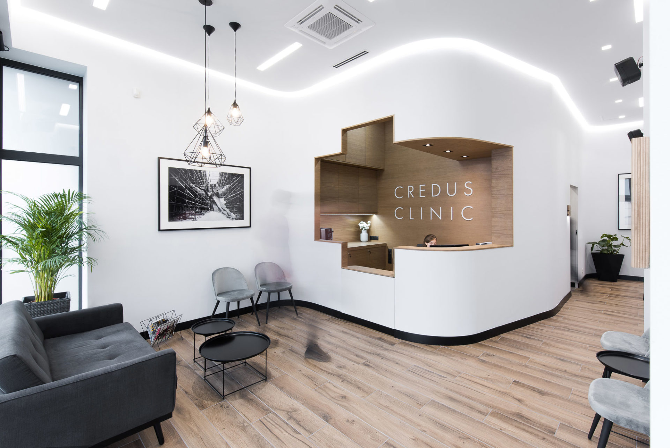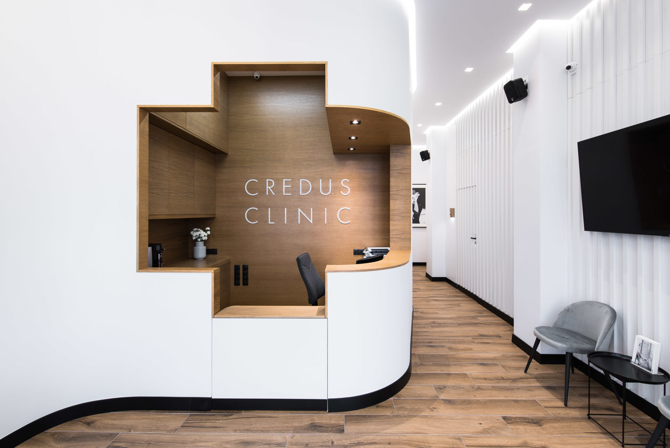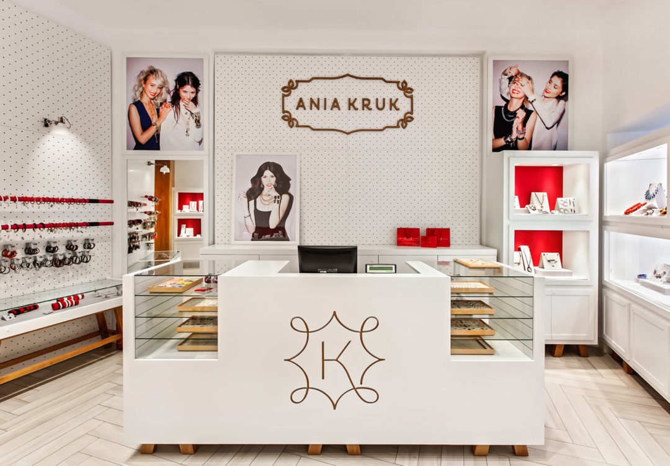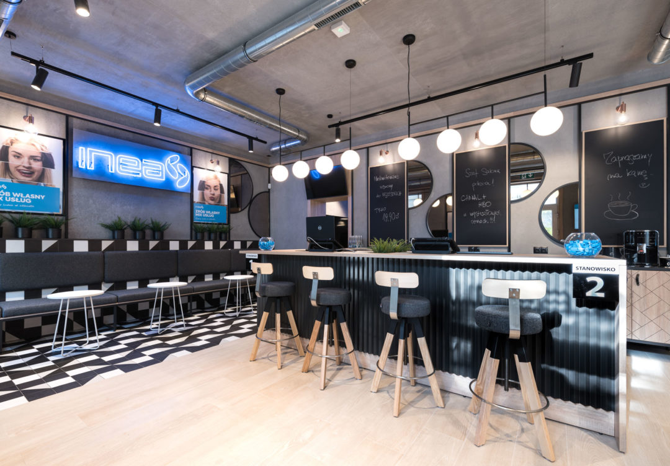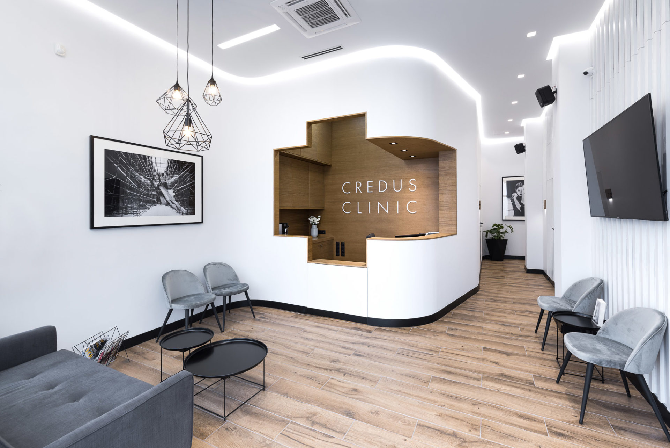
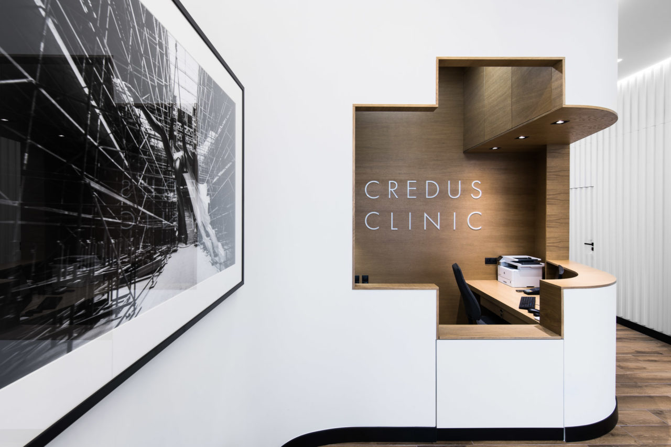
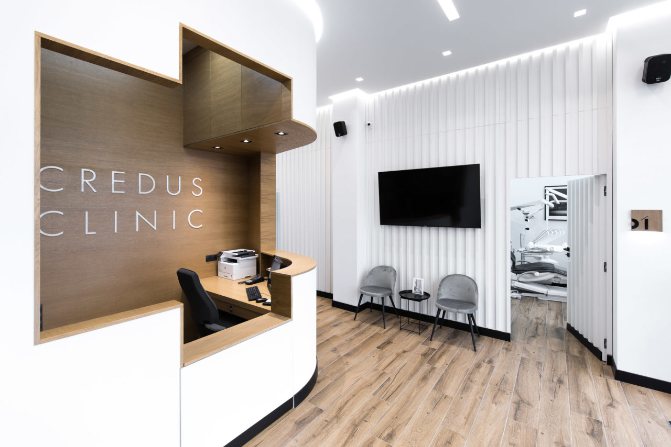
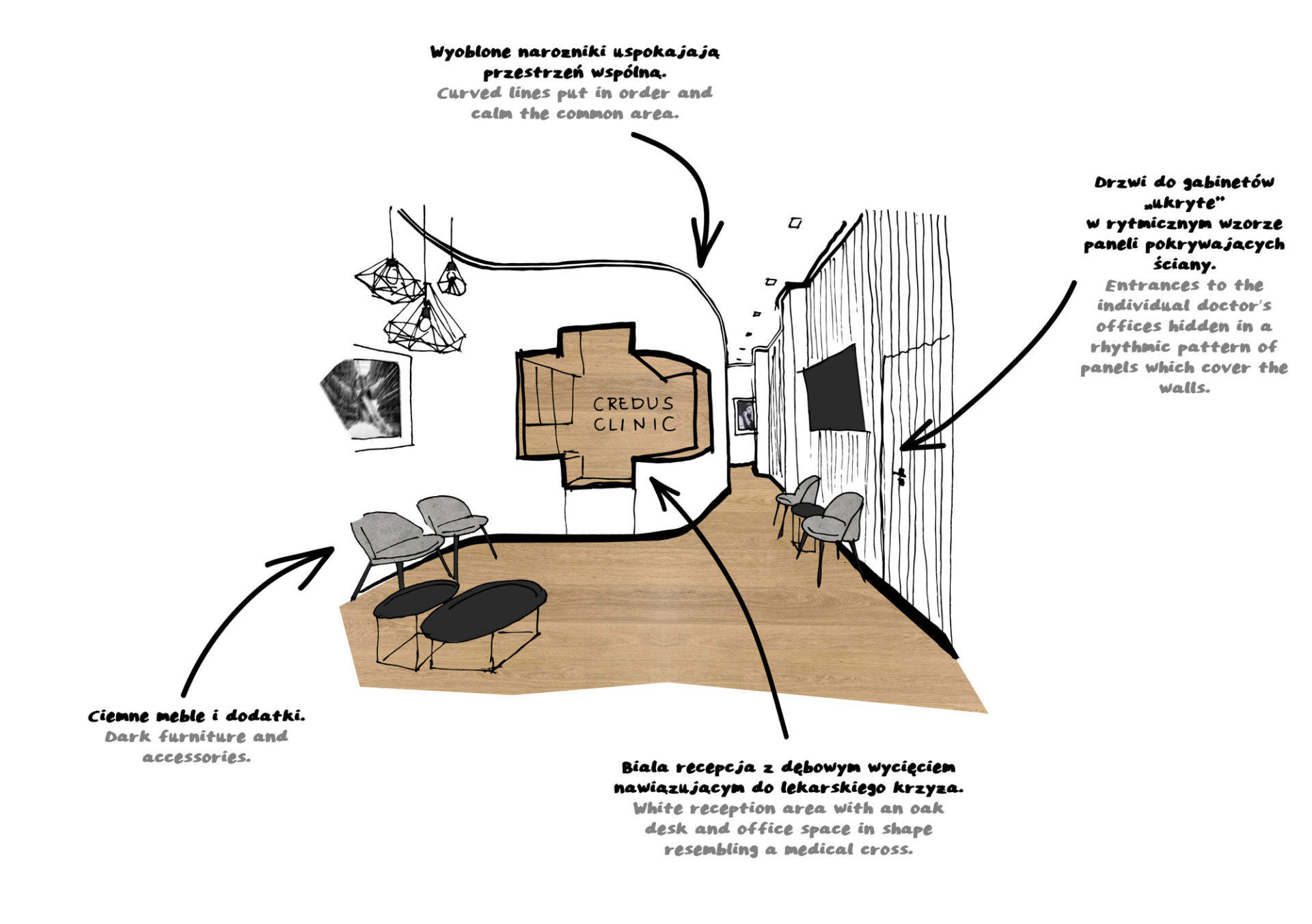
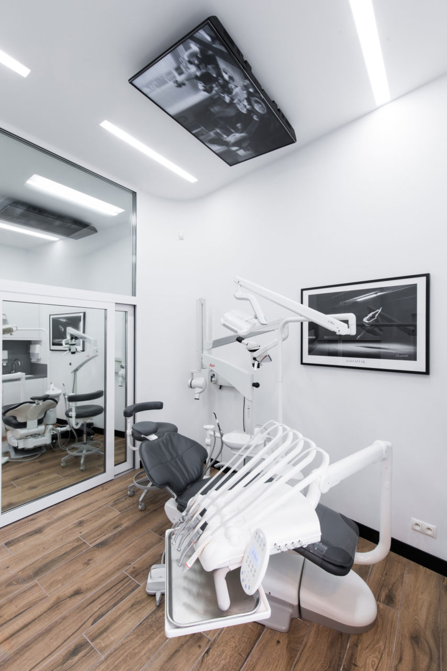
A white reception area with an oak desk and office space, in shape resembling a medical cross, is a clear architectural reference to the purpose of this space. All necessary functions were gathered along a flowing, curved line, which puts in order, and most importantly calms, the common area. This makes a good first impression on a patient arriving at the clinic.
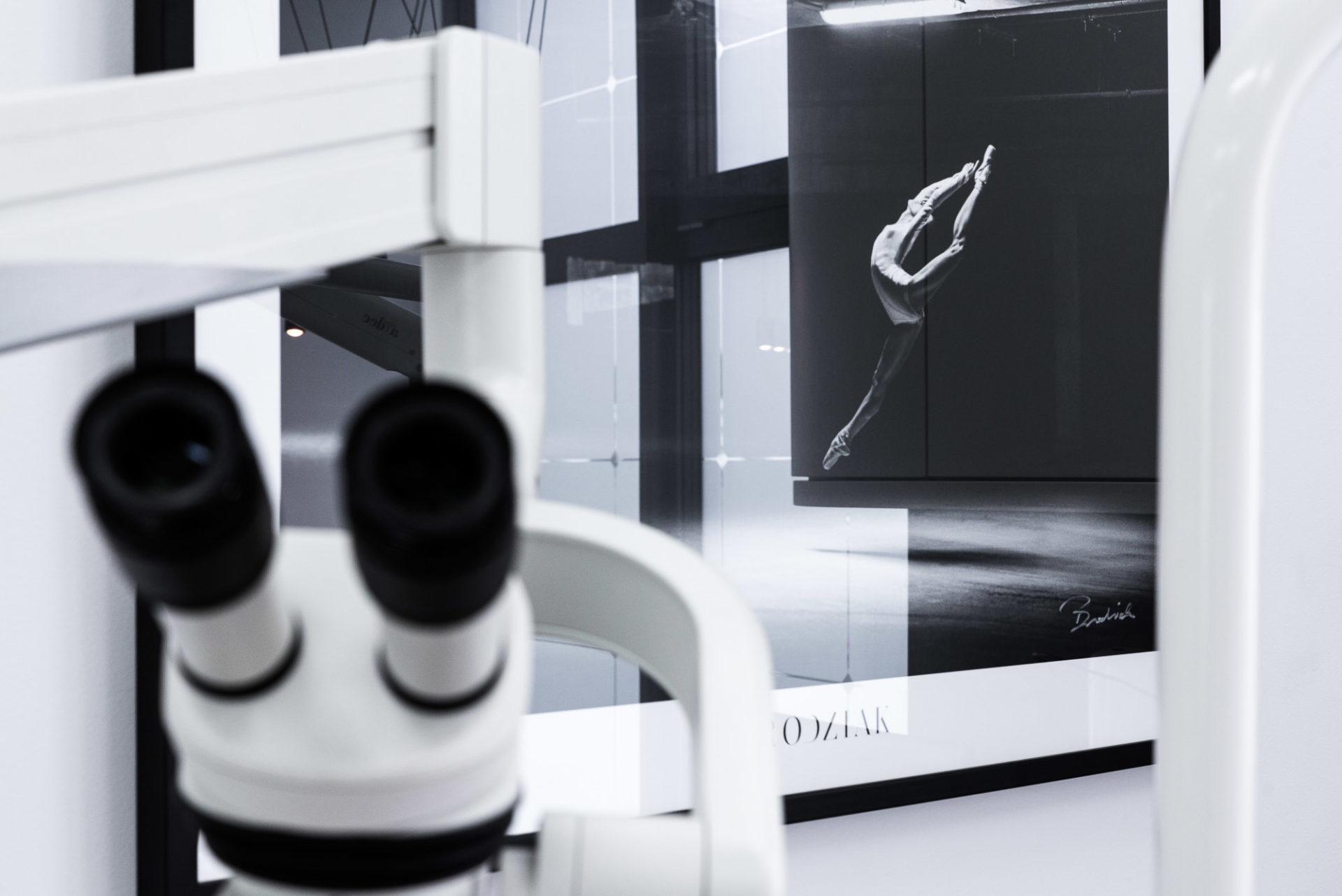
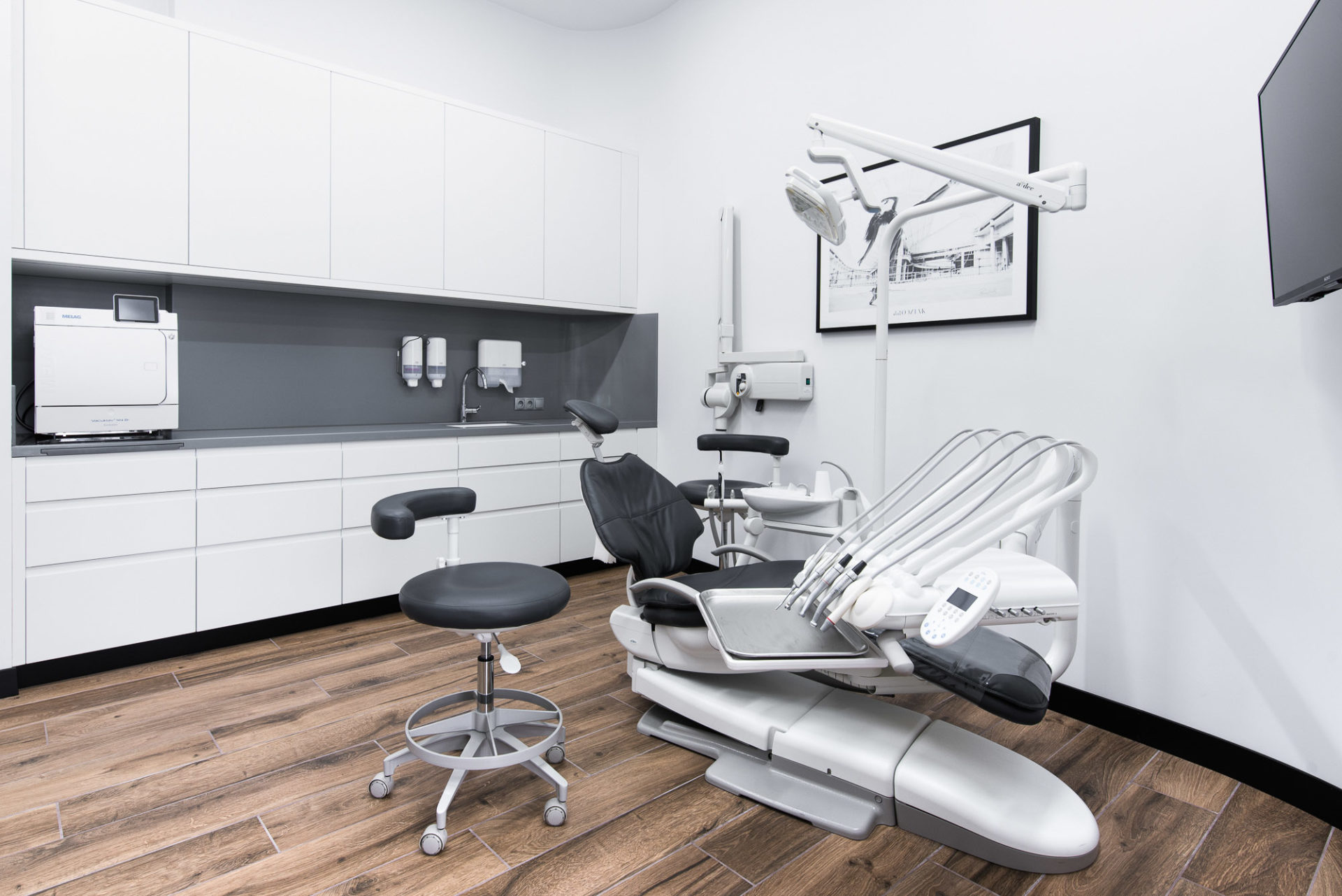
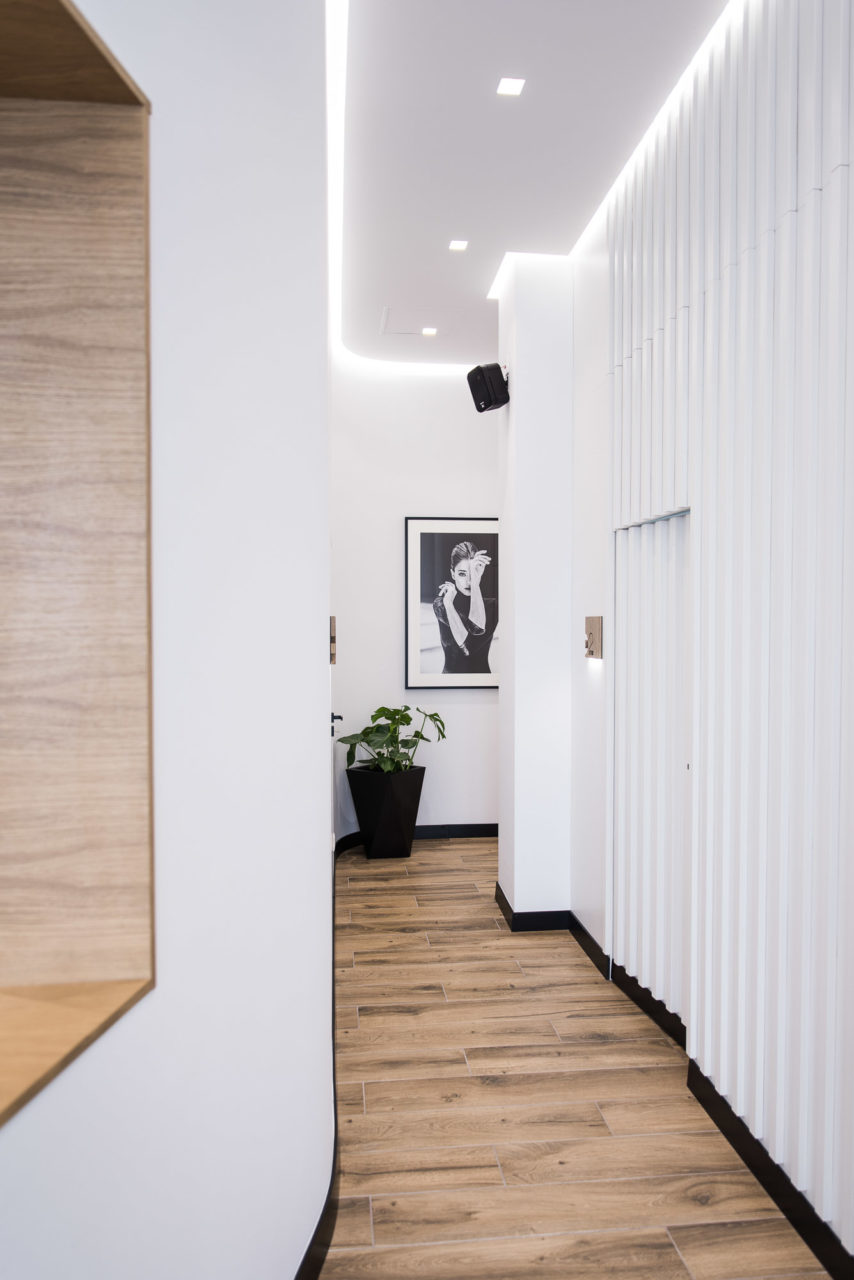
Individual doctor’s offices create a sequence of bright, light spaces with entrances hidden in a rhythmic pattern of panels that cover the walls. The whiteness of the walls, having such a strong association with medicine, in CREDUS gives a background to a warm, oak finish, black elements, and iconic pictures by Szymon Brodziak.
