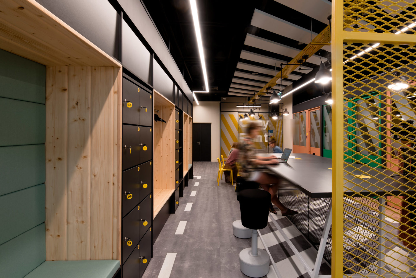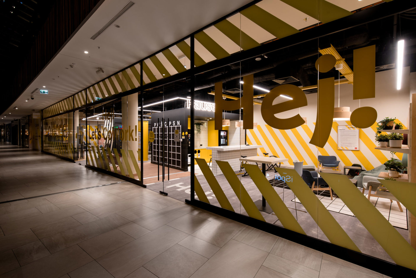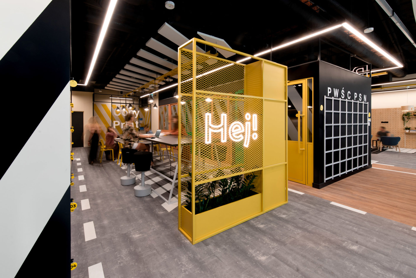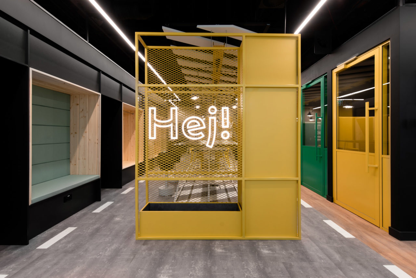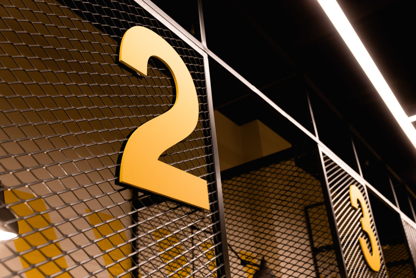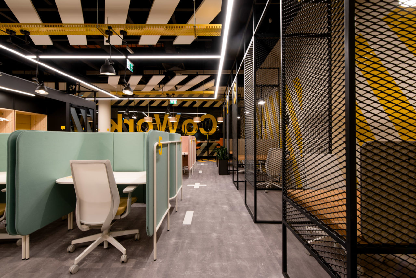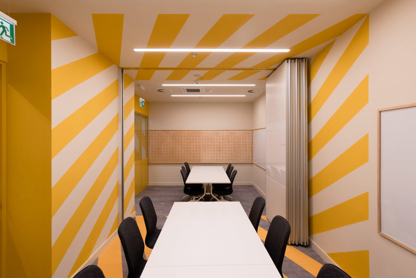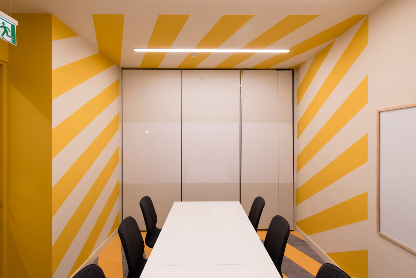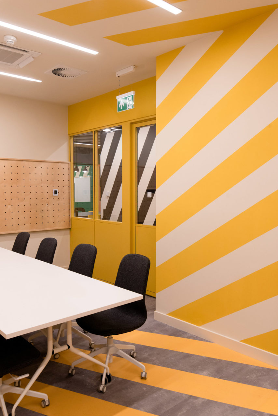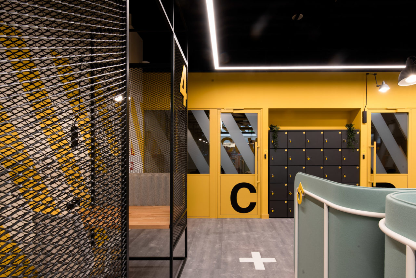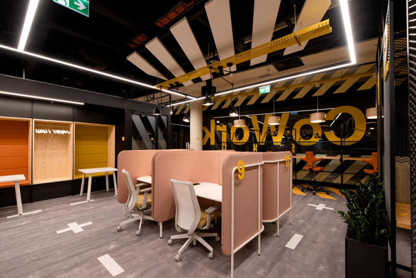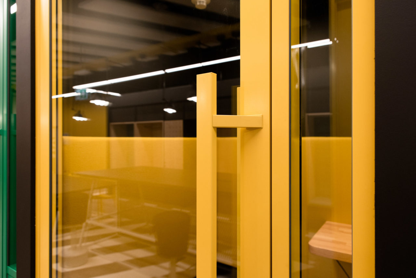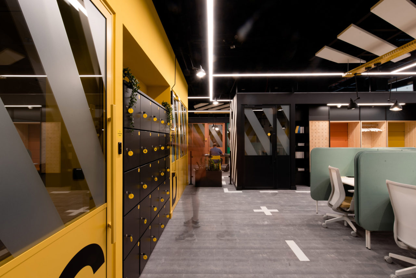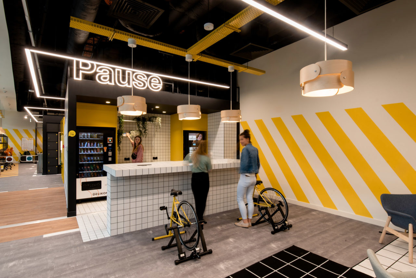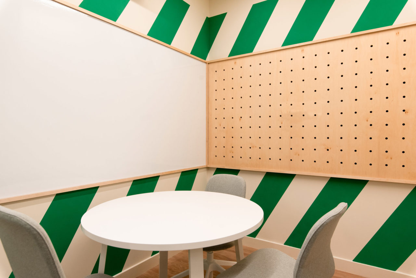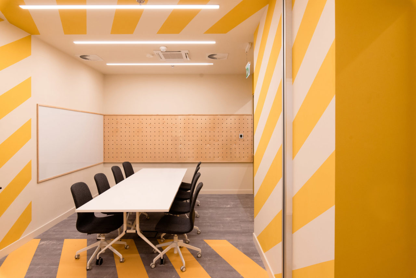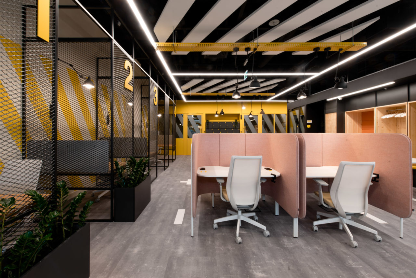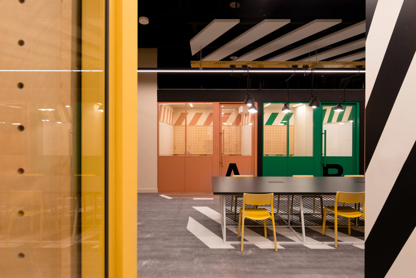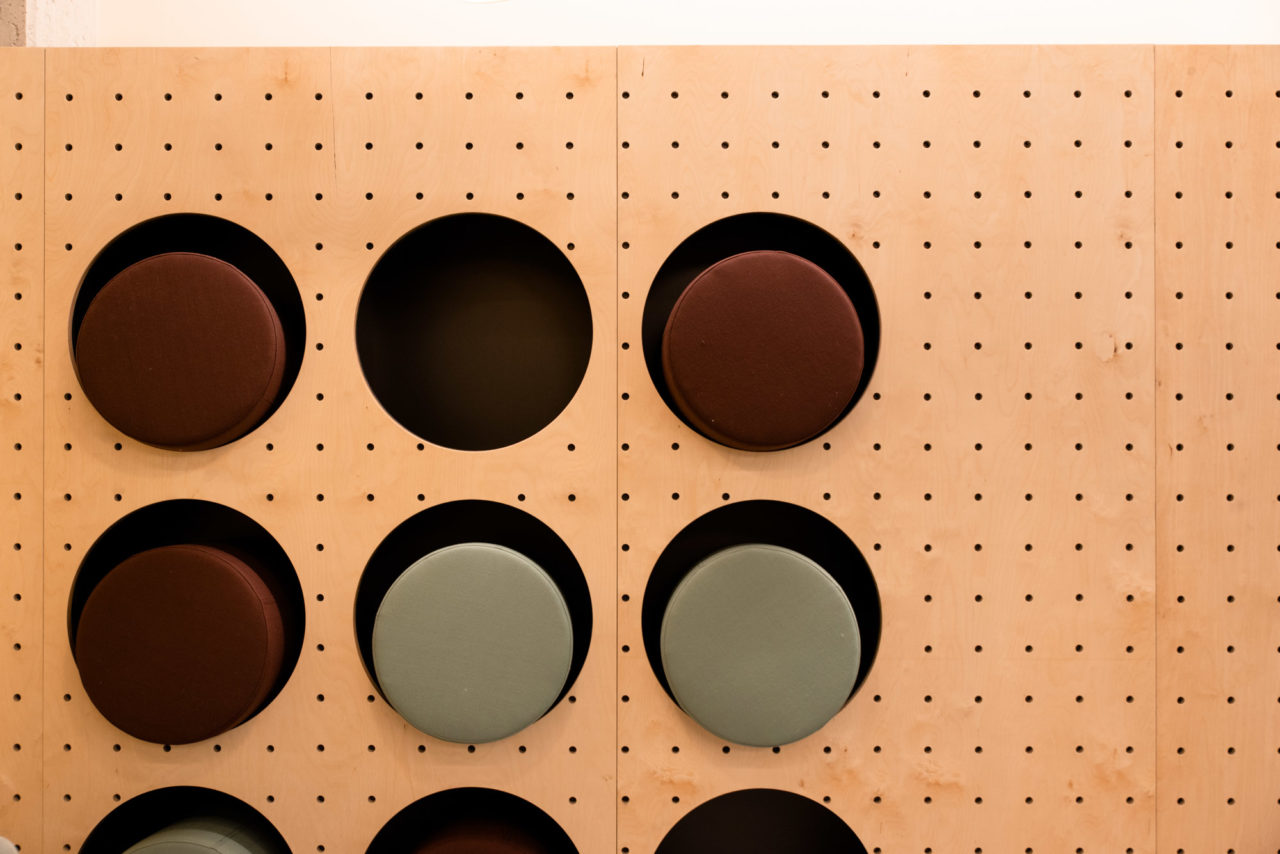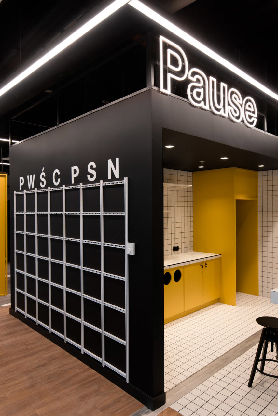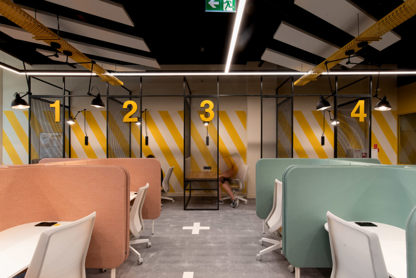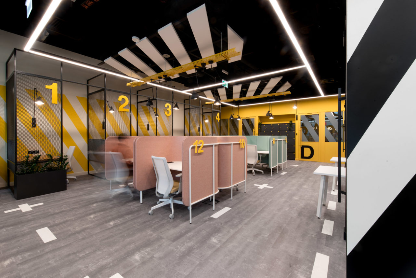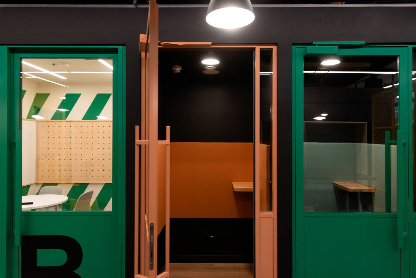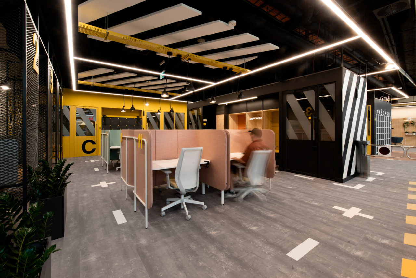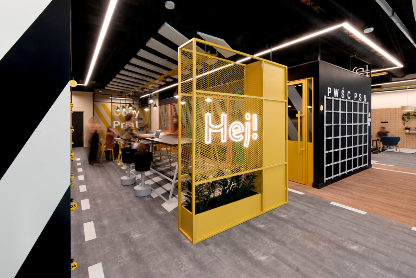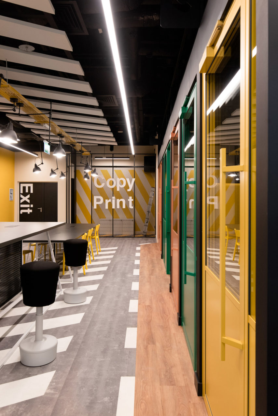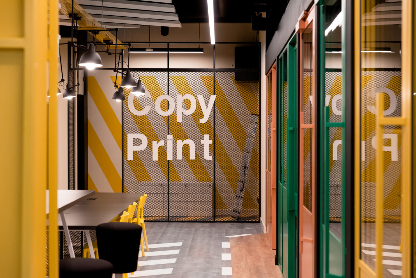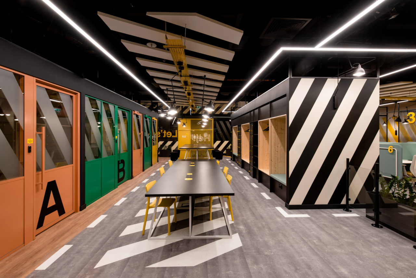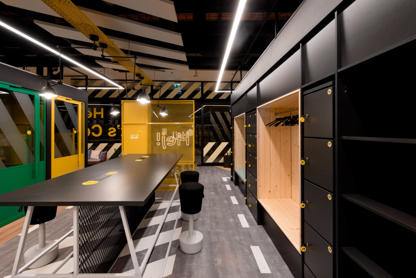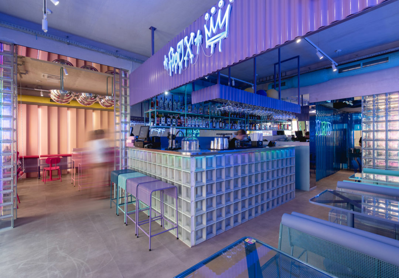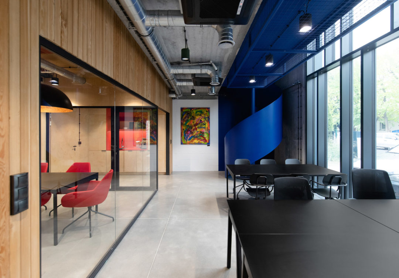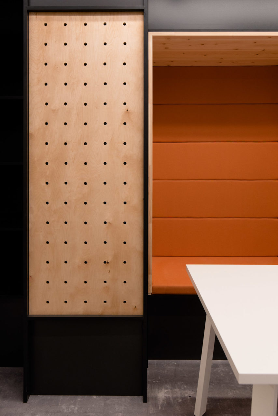
The race for the design of office space has been won by none other than the mode:lina studio, recognized specialists in the field of office projects, with many coworking projects to its credit.
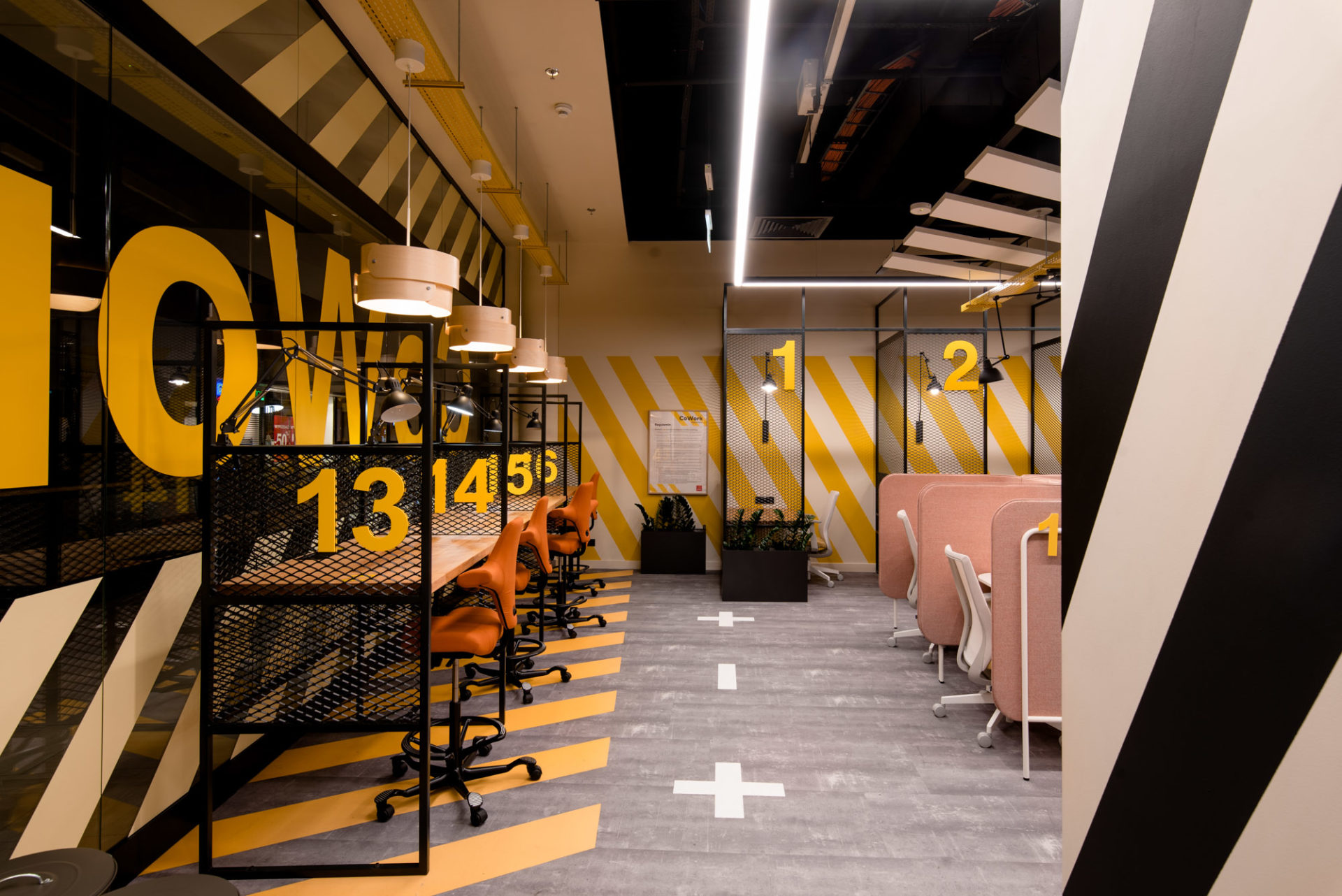
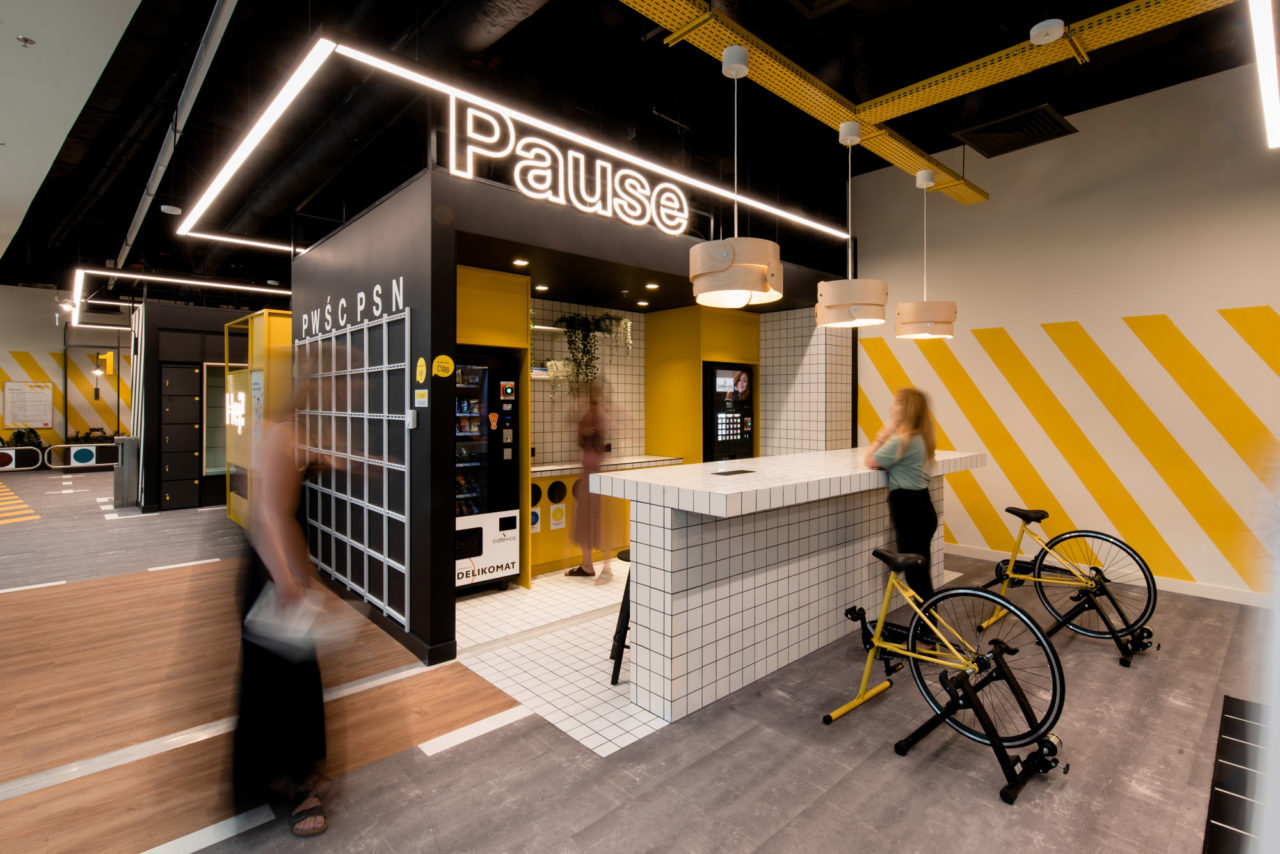
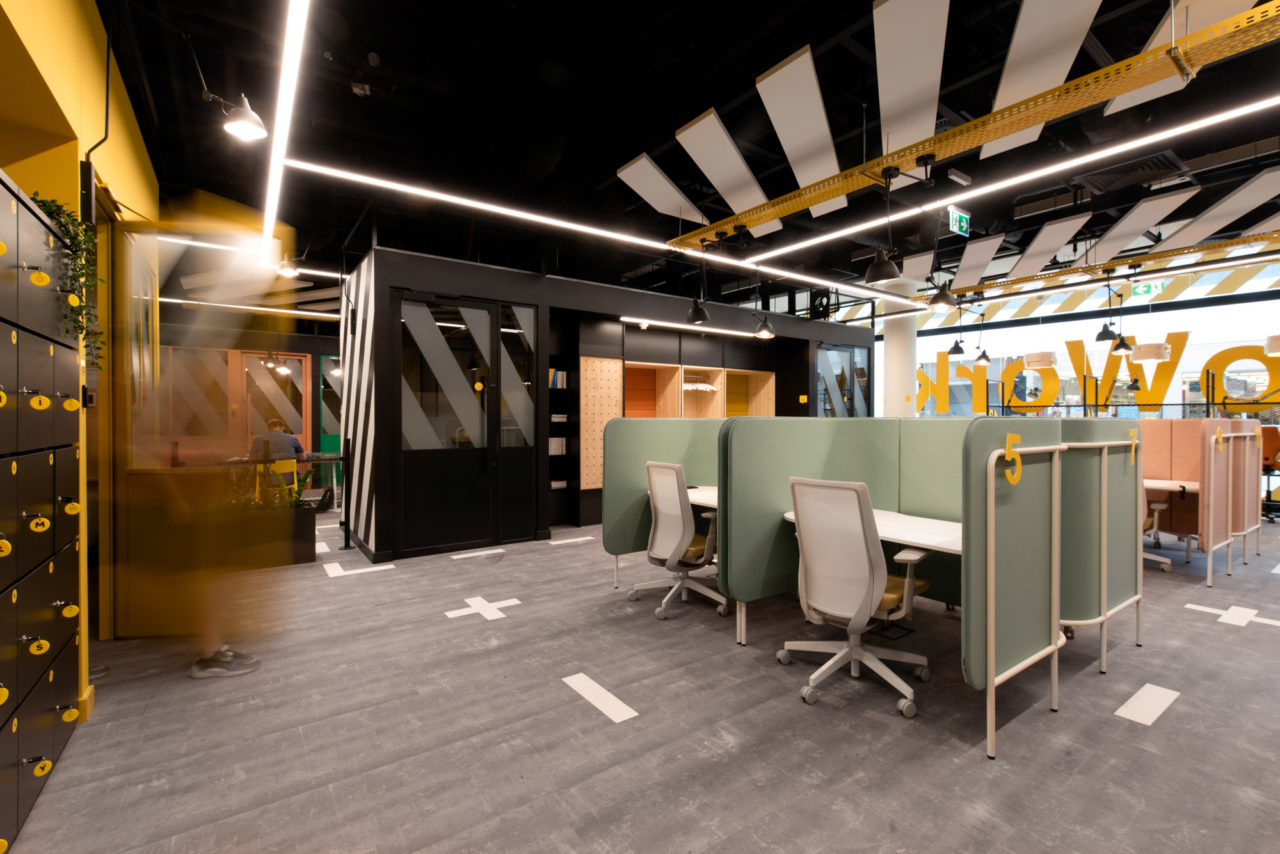
This space was designed as a “work near home” concept for people living in close proximity as an alternative to working from home or traveling to the city center. The compact dimensions of the premises (less than 300 m2) and the unusual location in a shopping center were an interesting challenge for architects.
It is a place for those who develop startups, work as freelancers, or look for an alternative to the home office workstyle.
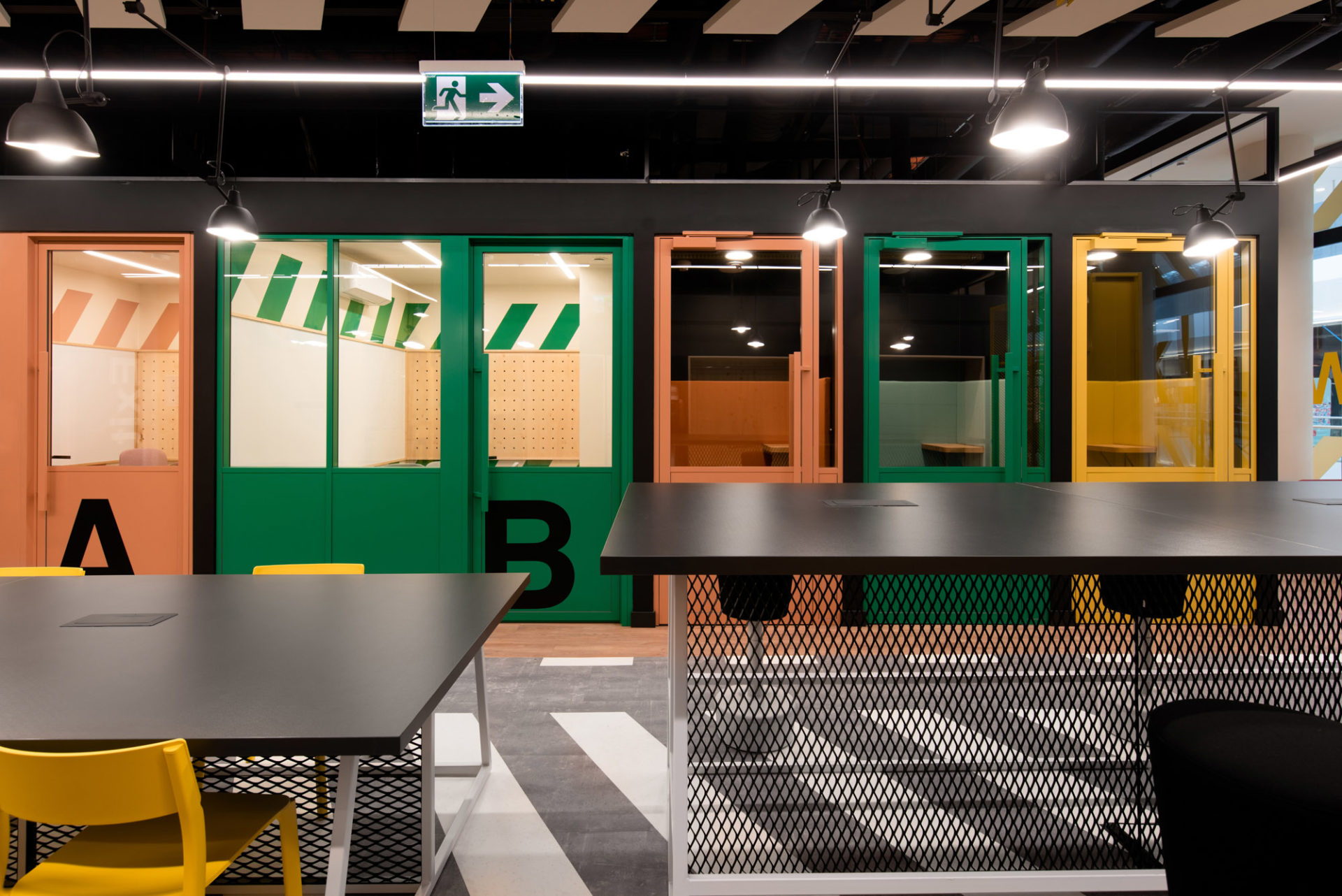
Designers in their concept put the comfort of users first and prioritized ergonomic and varied workplaces, providing a professional alternative to the “kitchen table”.
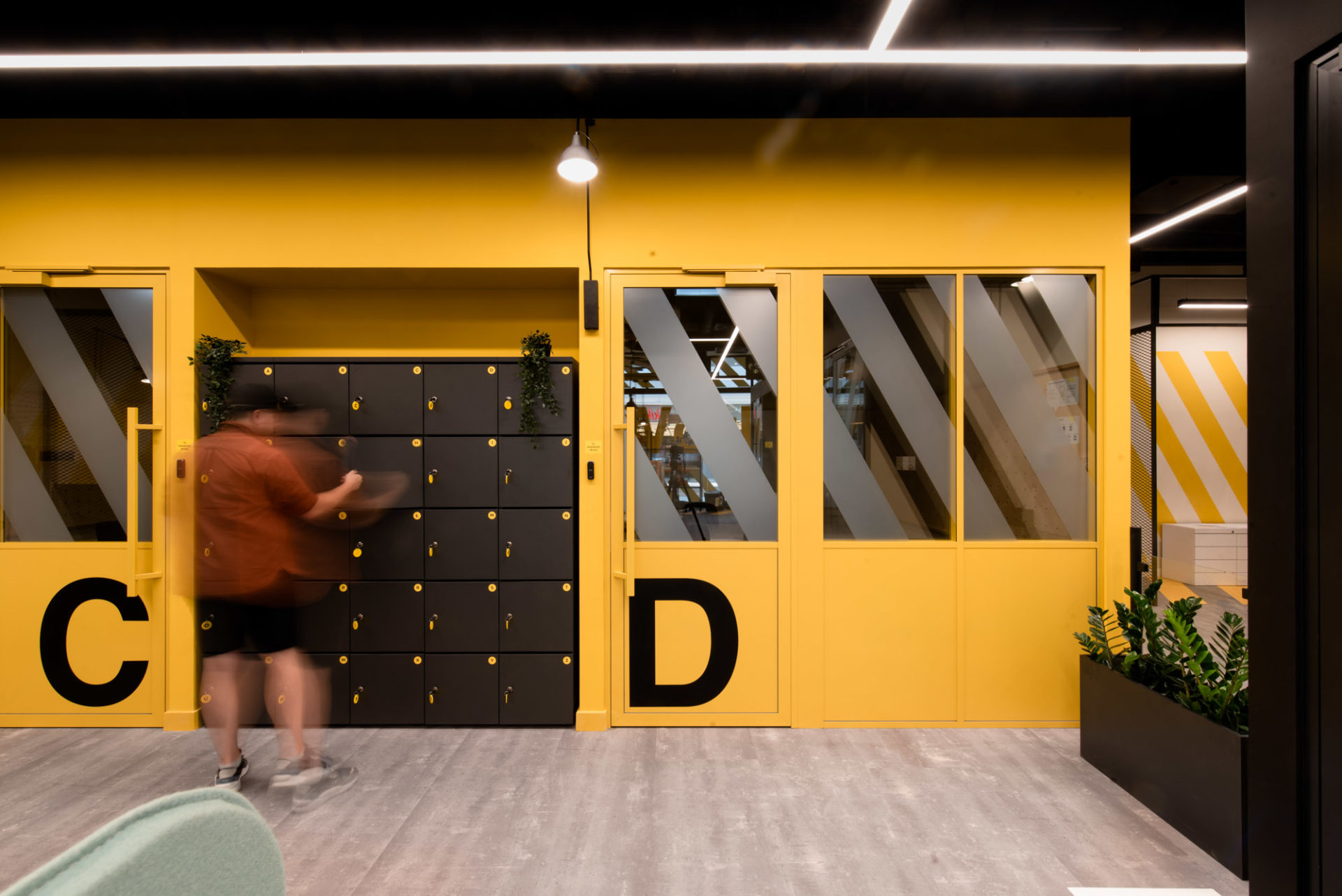
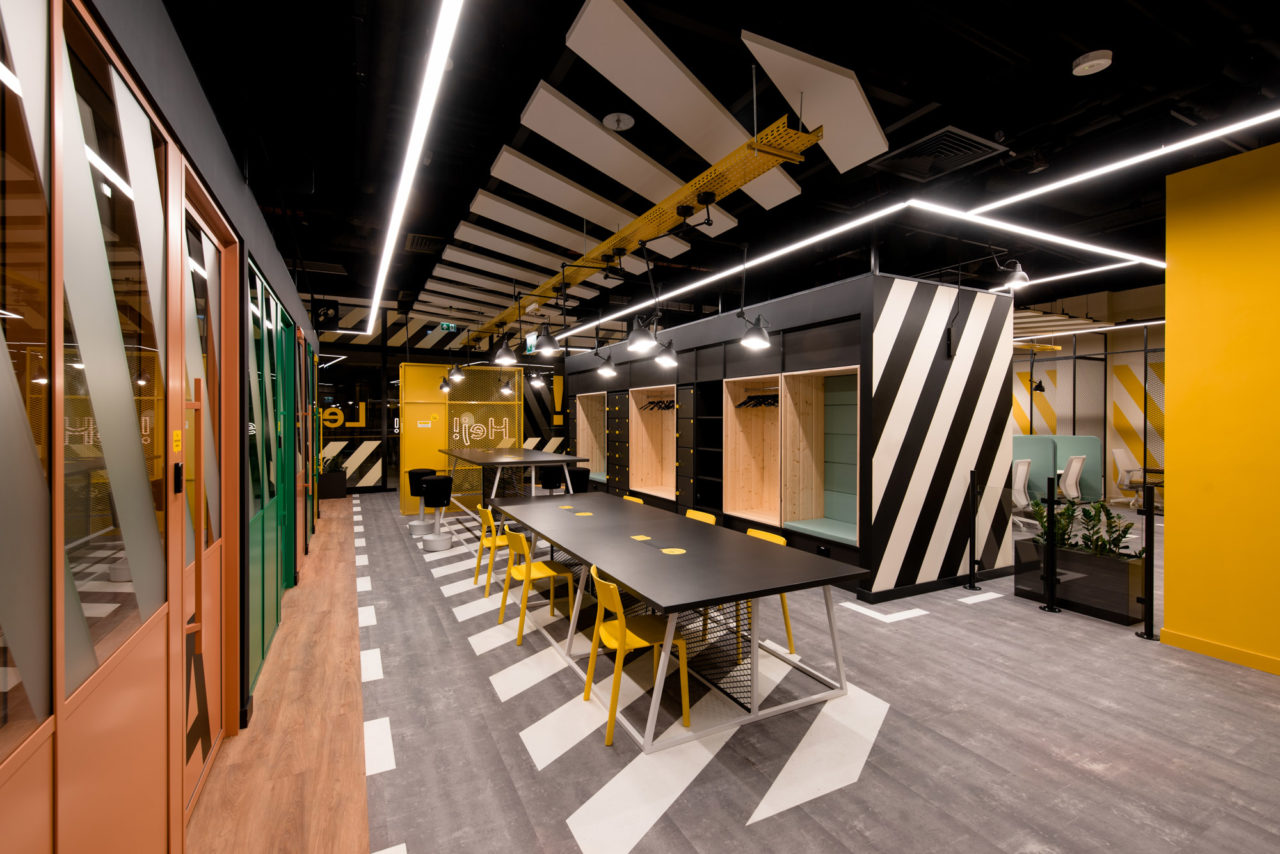
CoWork Aleja Bielany is the ideal space for hosting creative meetings, conferences and job interviews. On less than 300m2 of surface you can find 16 individual desks, 4 conference rooms, places to work in the common area and a relaxation zone with a kitchenette

We know that the most desirable feature of the office is acoustic comfort, therefore we have provided 5 soundproofed and air-conditioned telephone boxes.
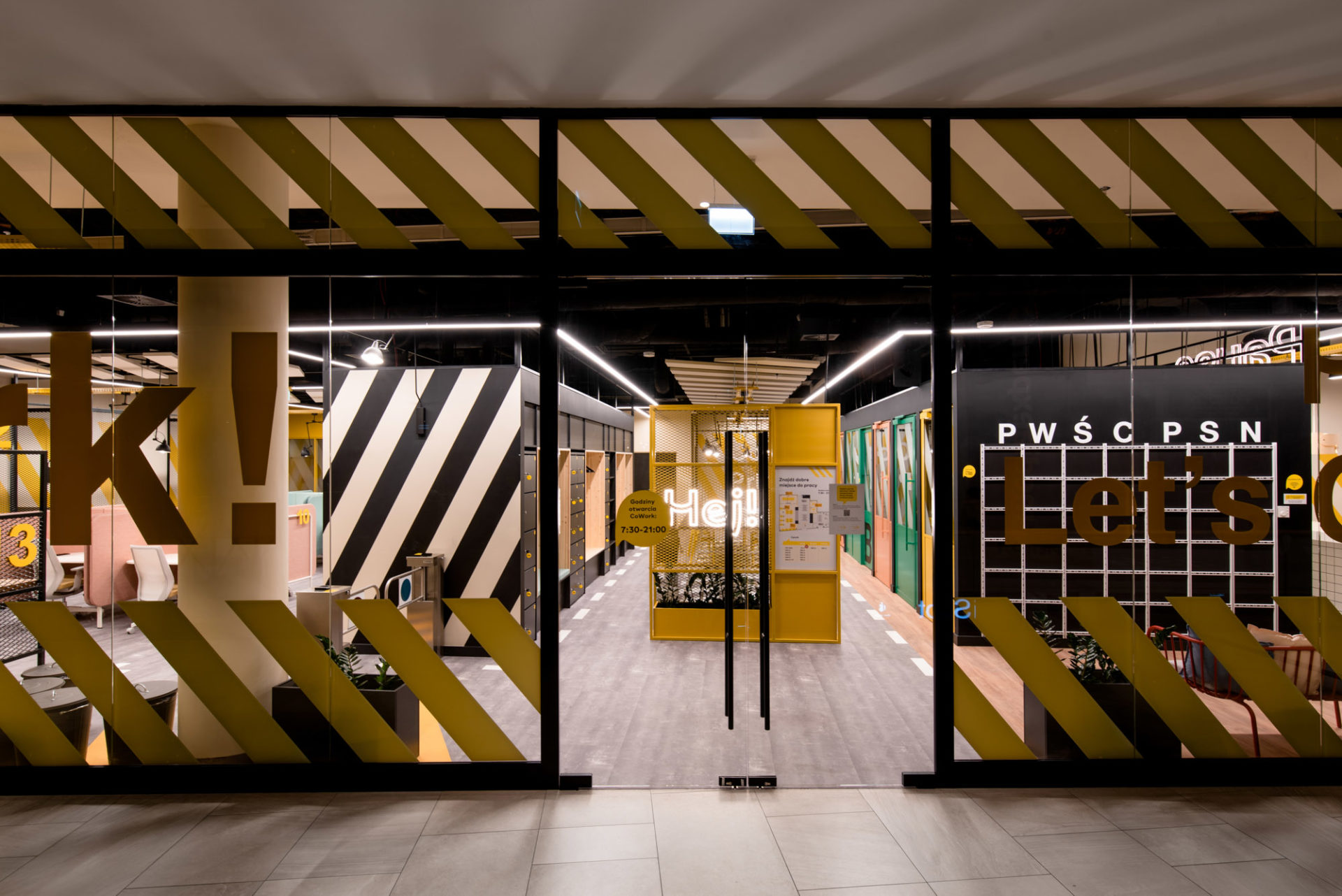
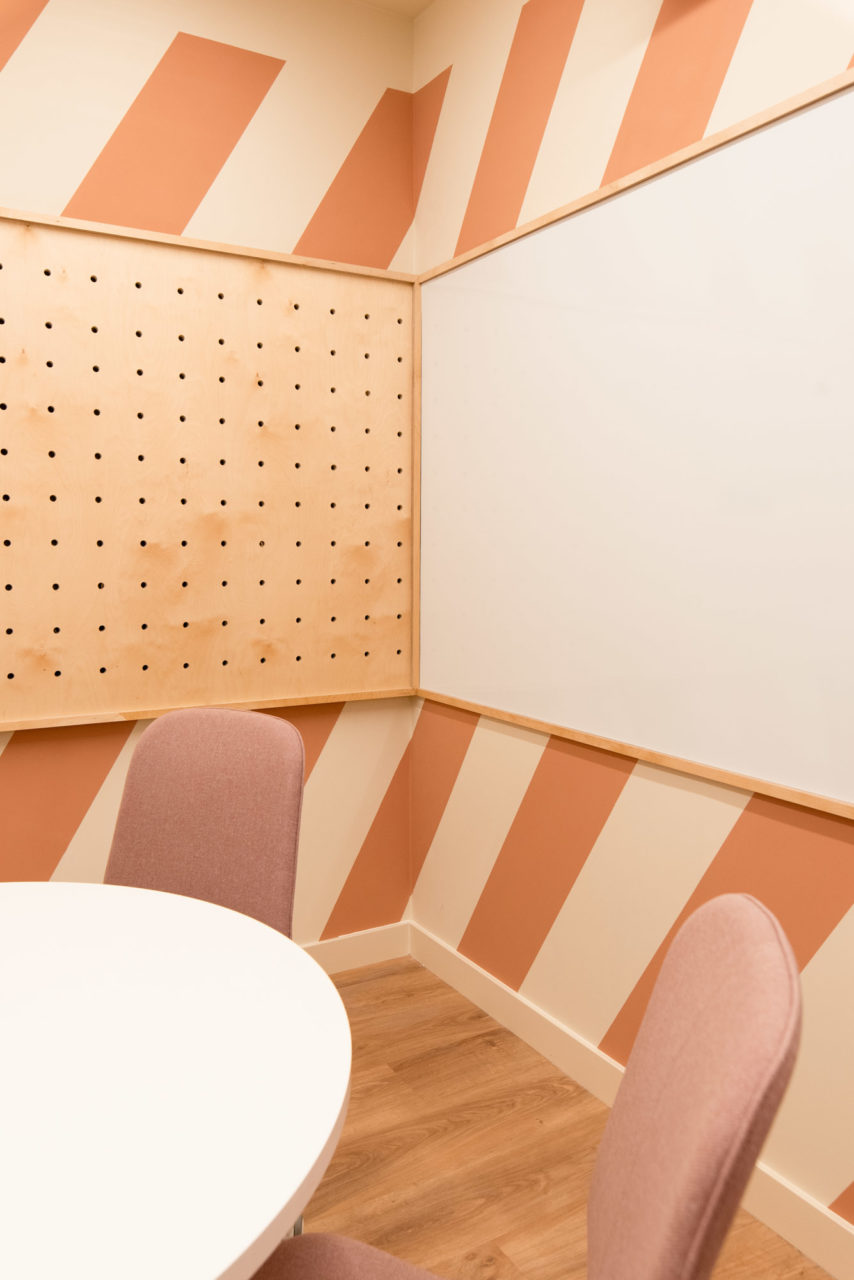
The concept of space, developed by the Poznań-based mode:lina studio, is a combination of modern, industrial design with all time classic Scandinavian IKEA elements.
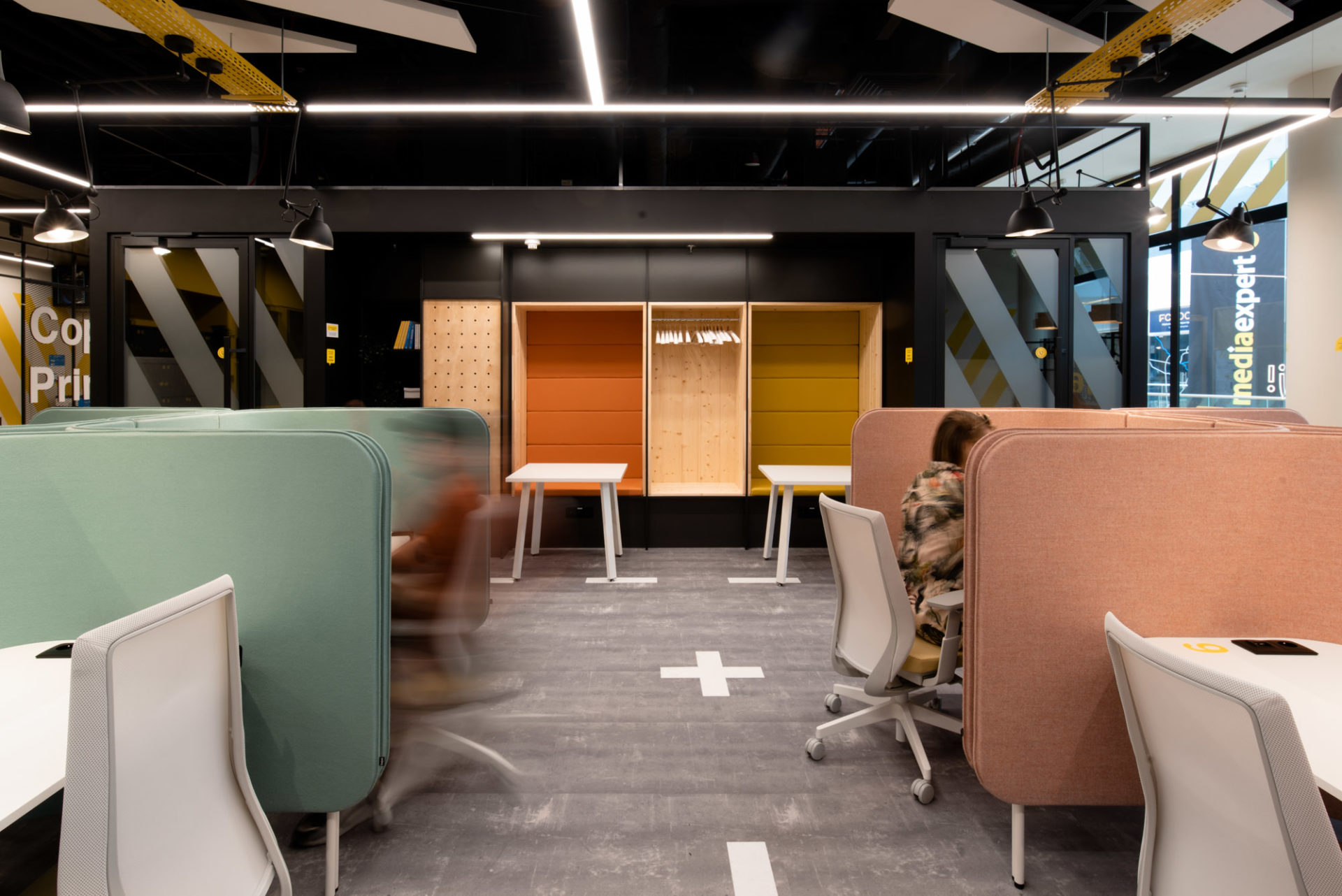
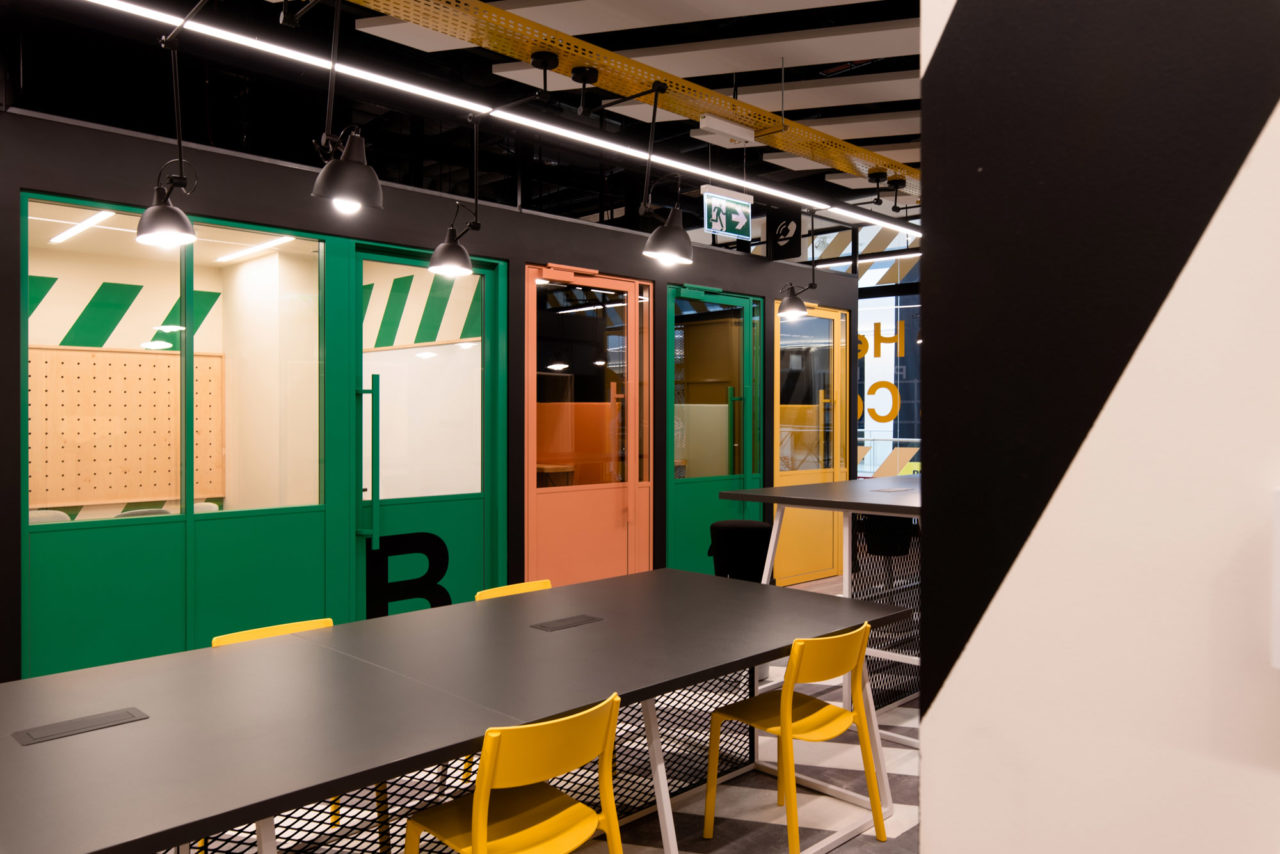
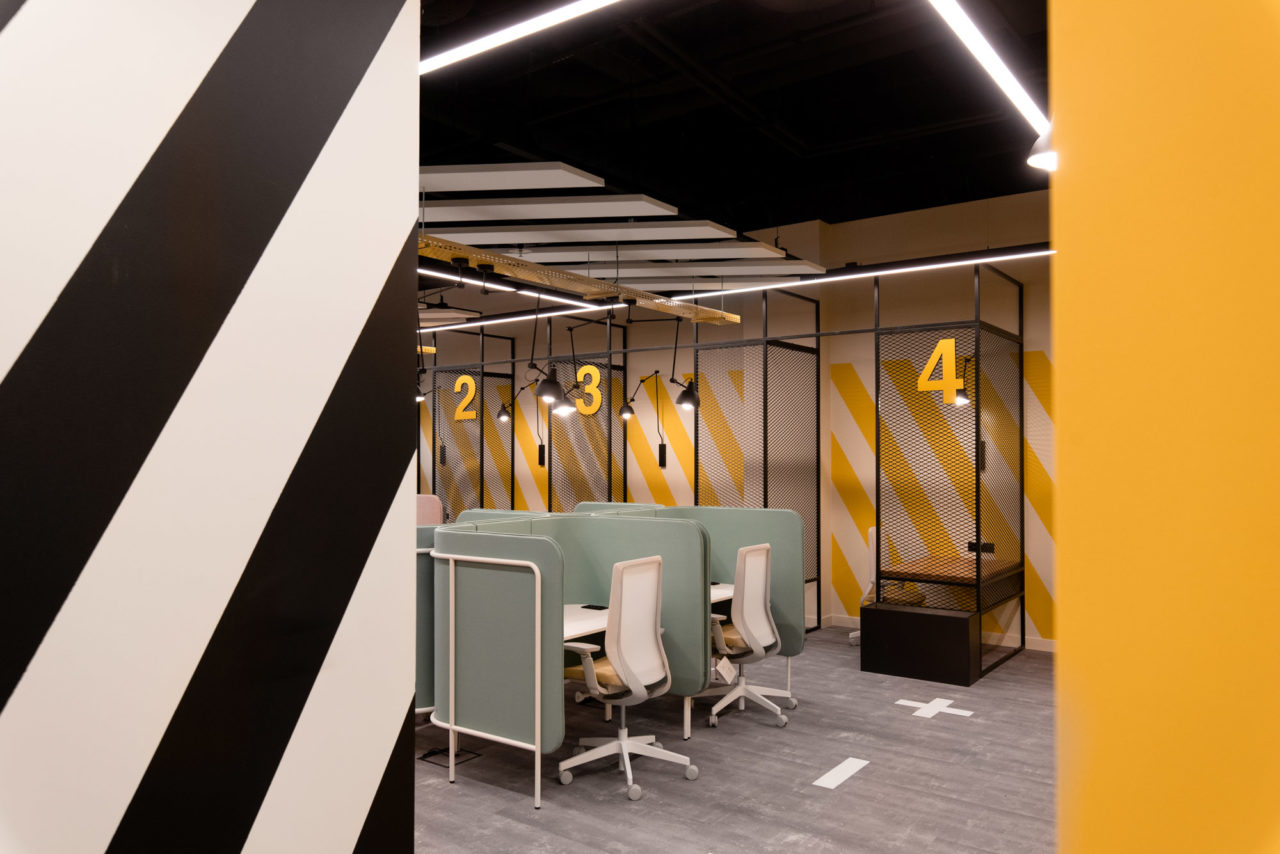
Intuitive, ergonomic layout of rooms, lighting adapted to work, adjustable armchairs and finally countless cabinets for personal belongings –
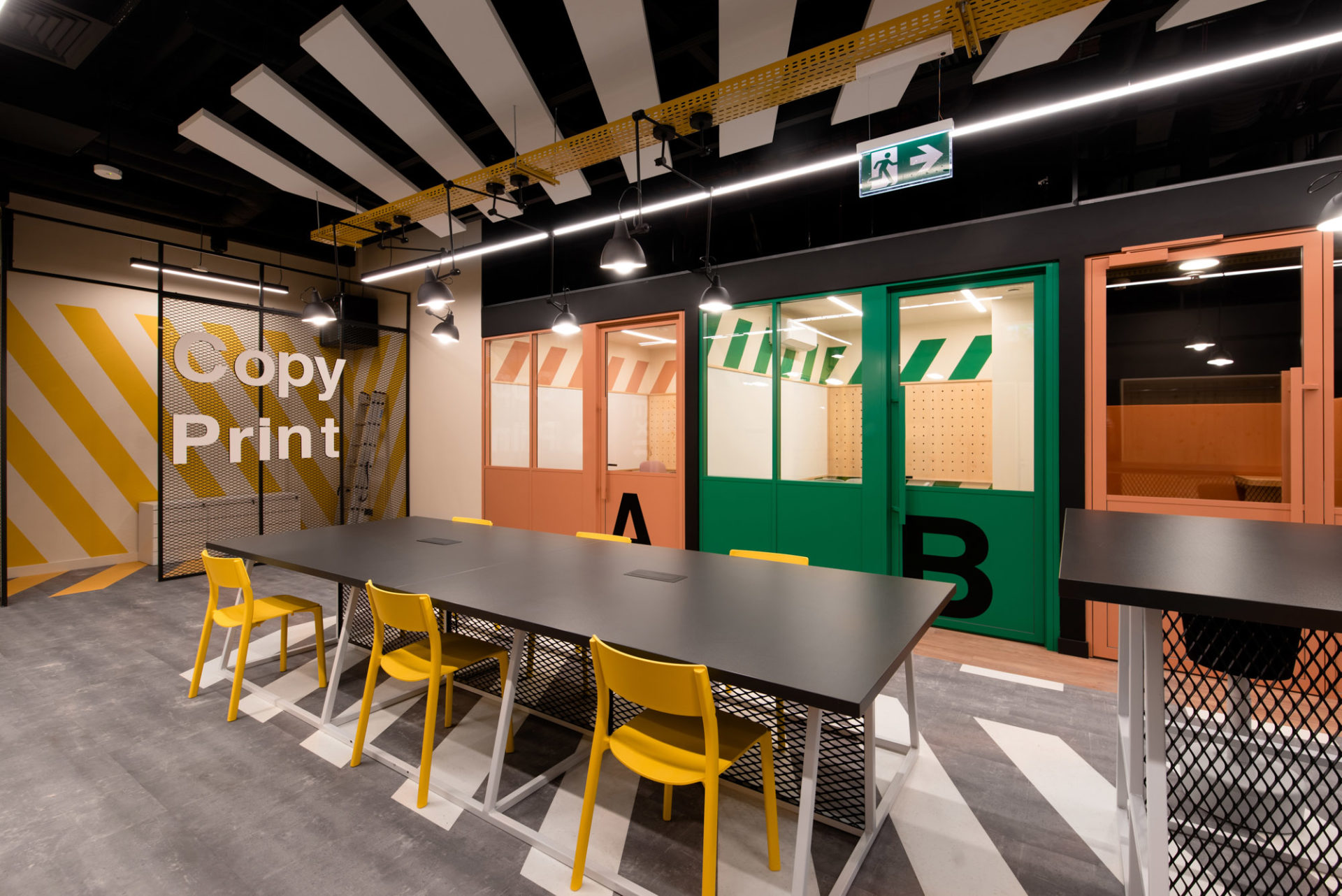
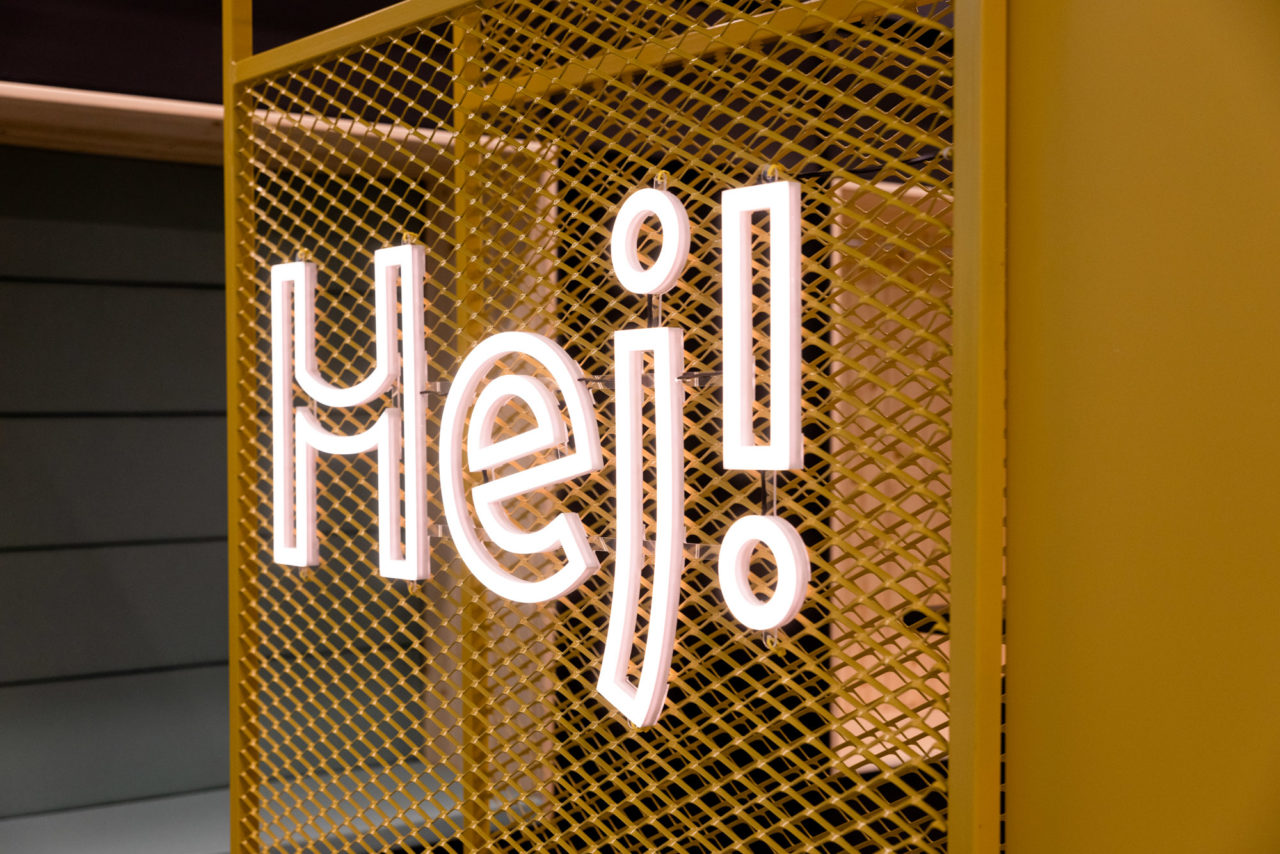
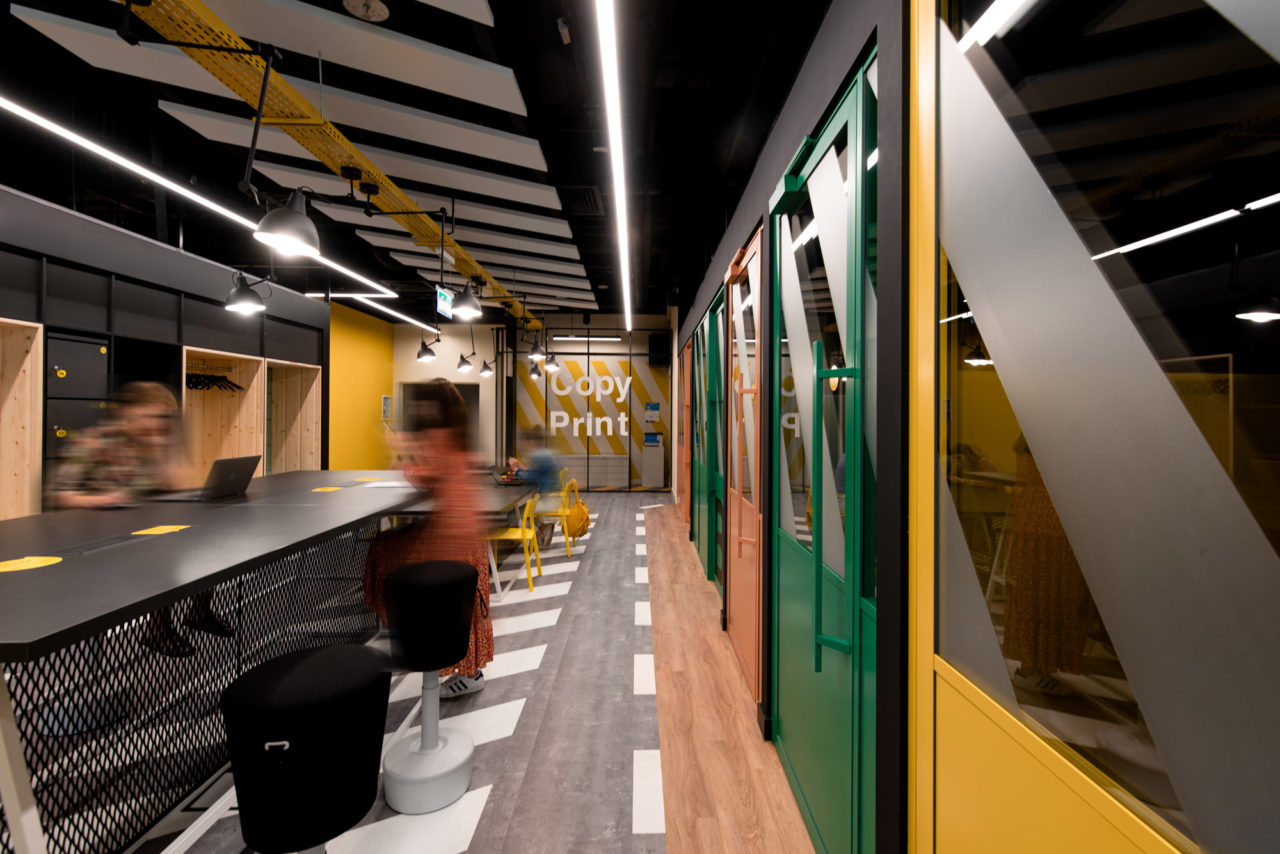
In the process of designing this place we focused primarily on the balance between work and private life, that’s why we believe that the possibility of working close to home is a great alternative for people commuting to distant offices and people struggling with isolation from society caused by home-bound workflow.
We know that a well-designed work environment, based on modern and ergonomic solutions, makes it possible to use one’s time more efficiently to spend more time with family or friends – says Kinga Kin – the architect responsible for the concept.
