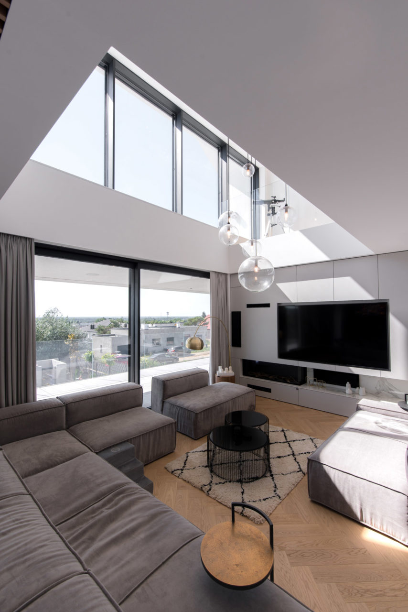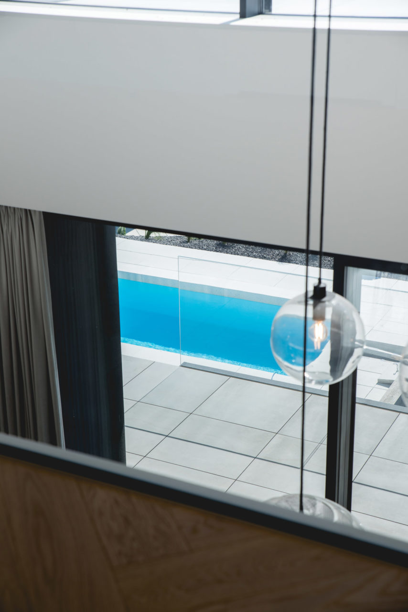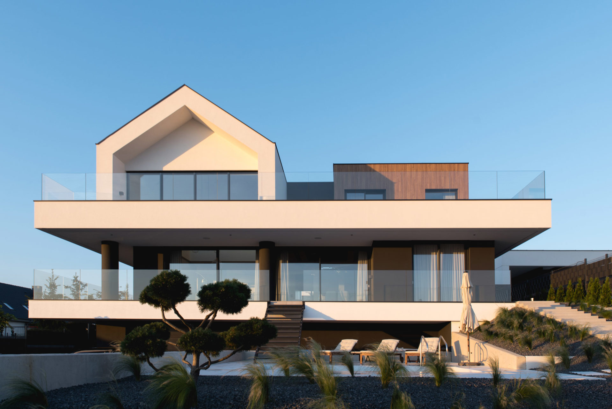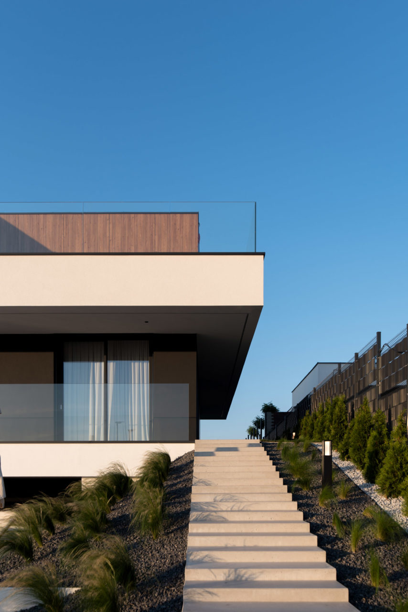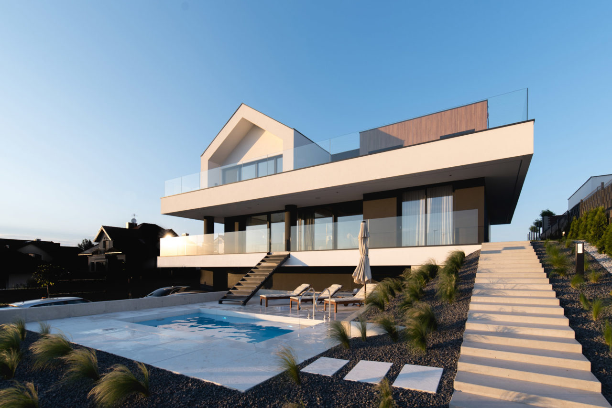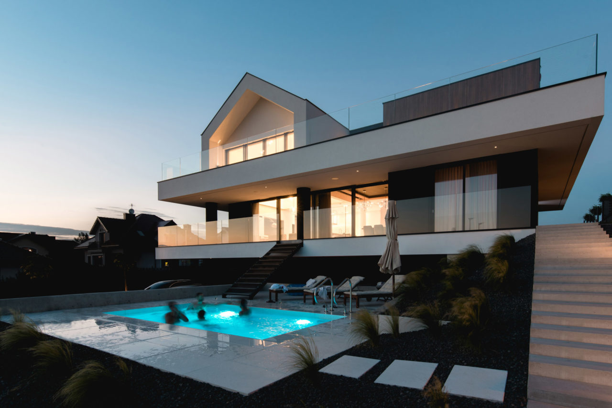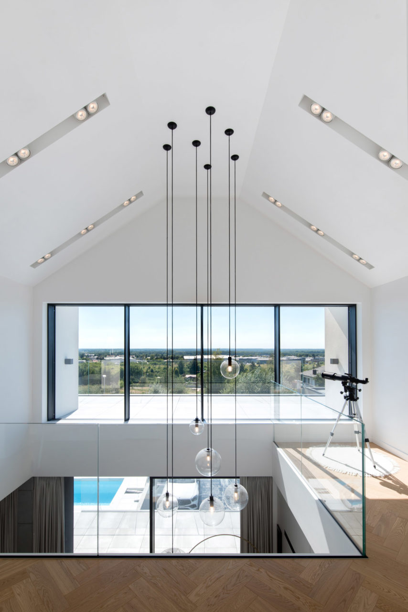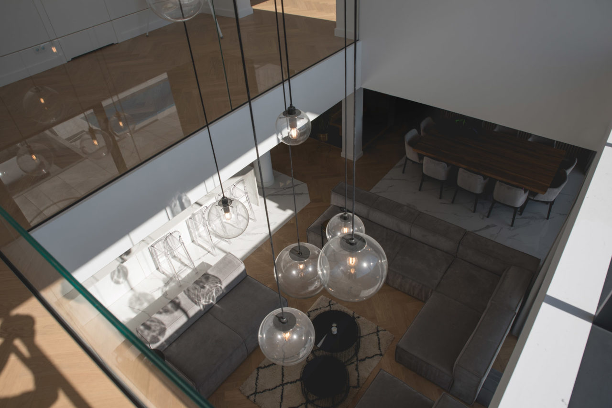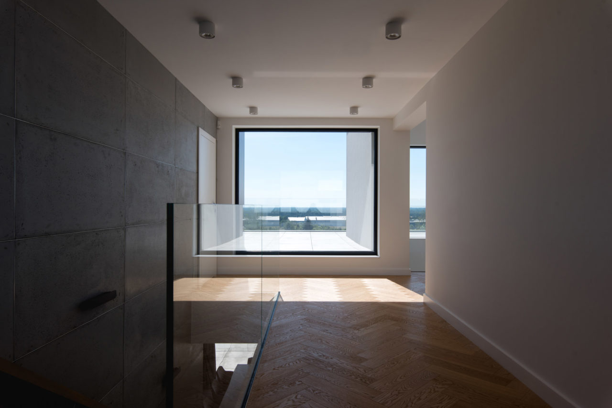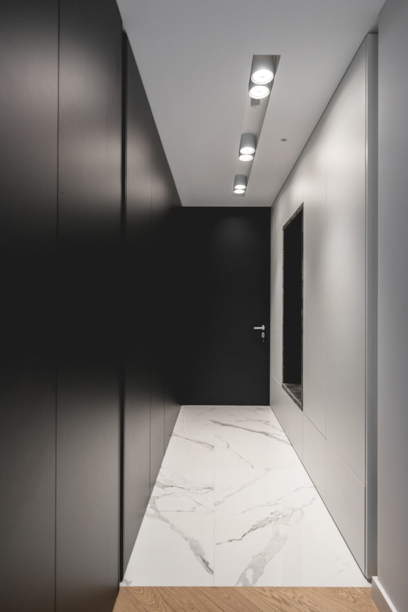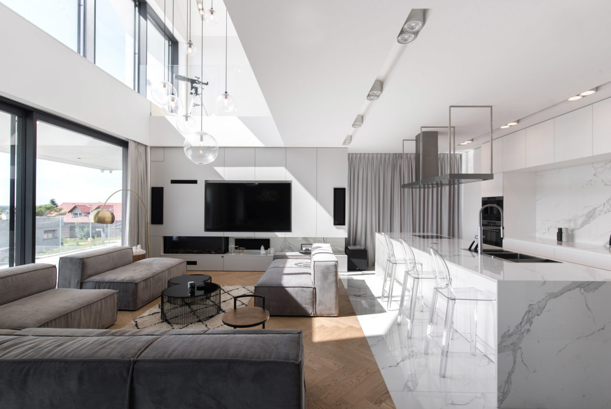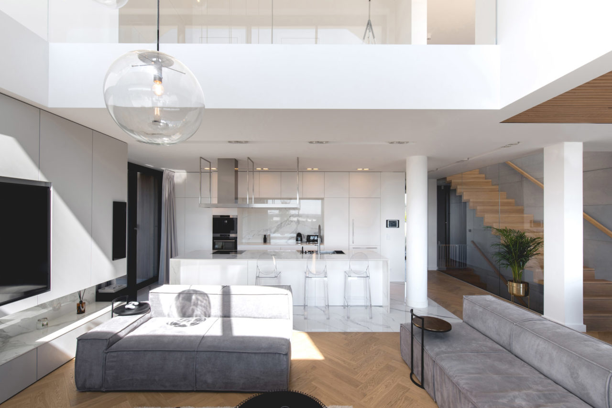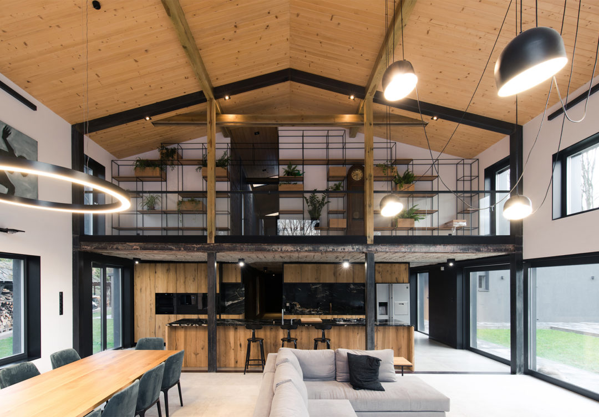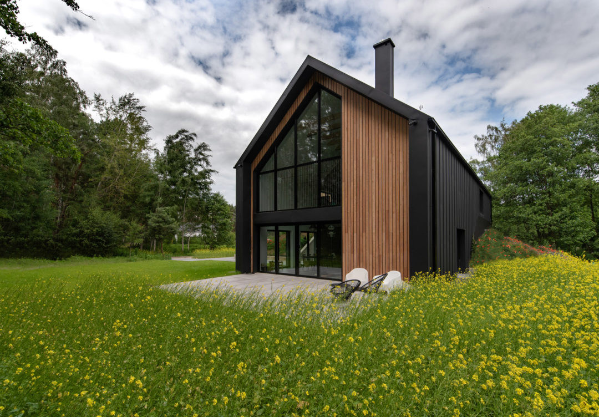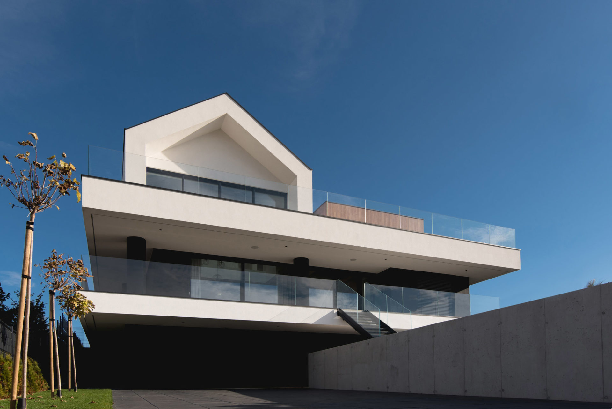
Horizontally enormous slabs create an intriguing contrast to the hill’s height, creating, at the same time, space for the terraces with the view of the city’s panorama.
The building’s final shape fits the grounds like a glove.
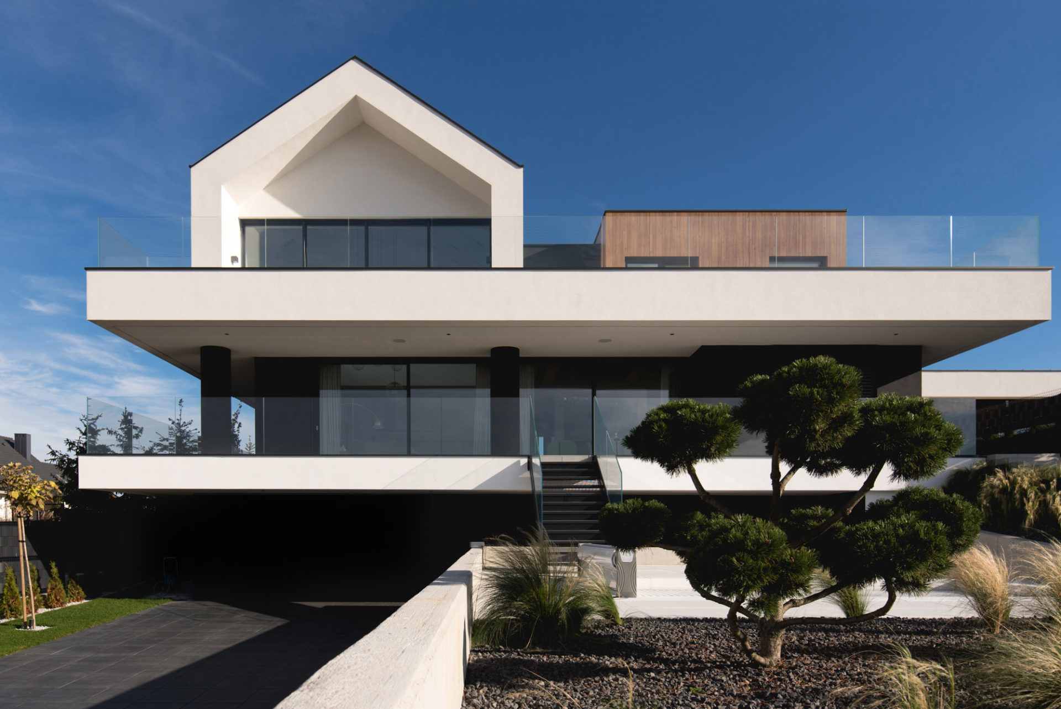
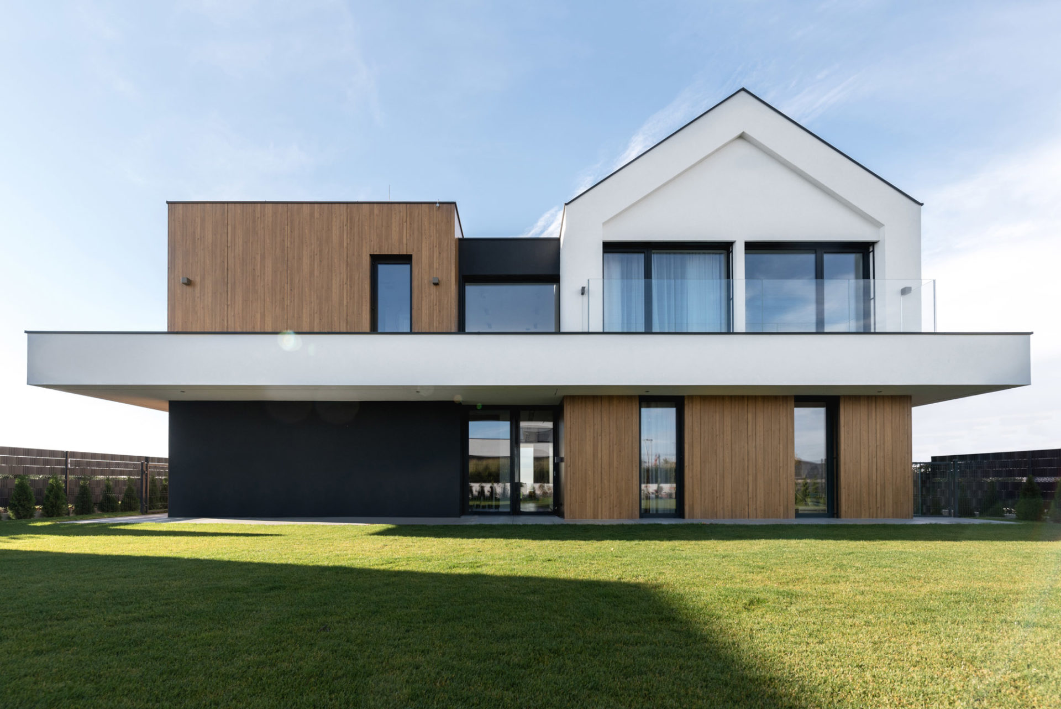
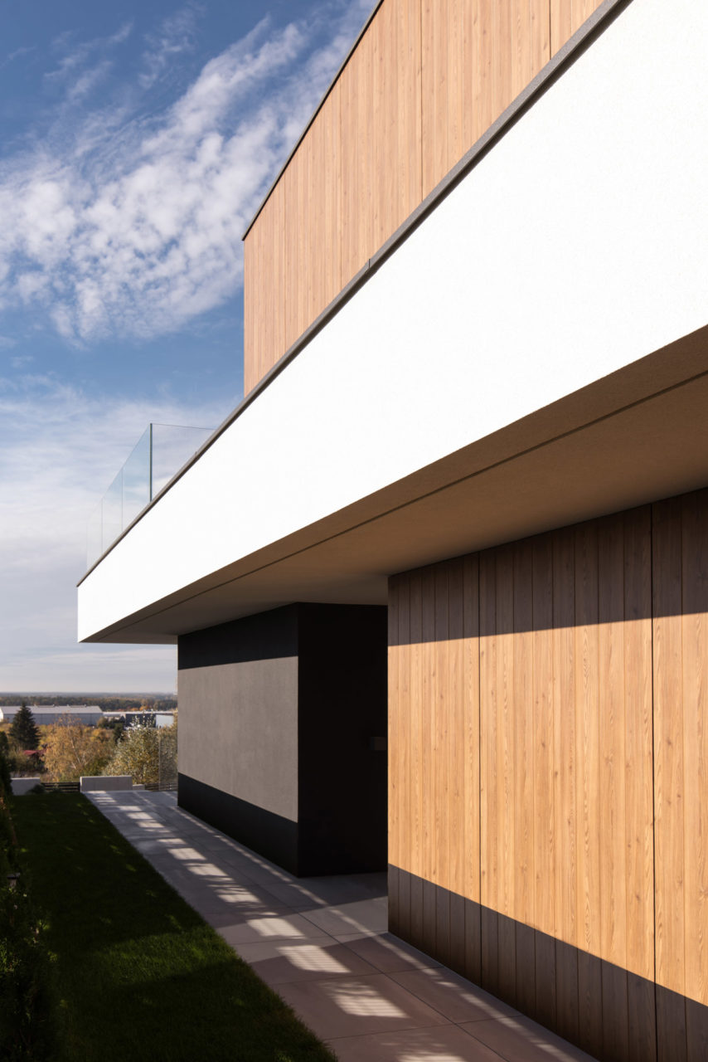
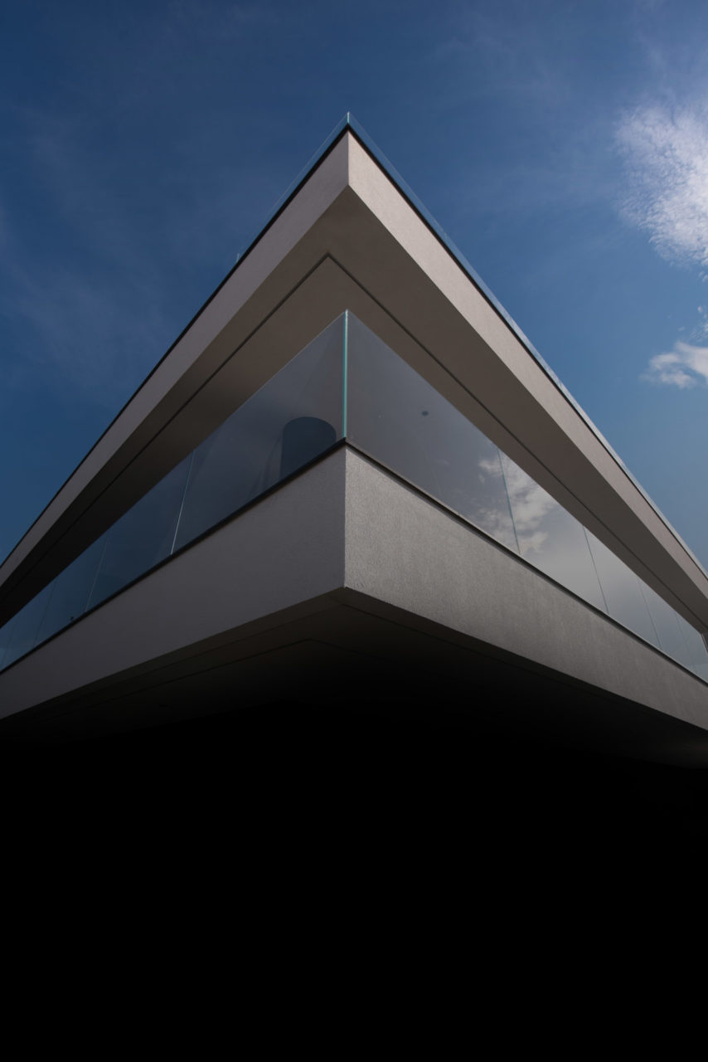
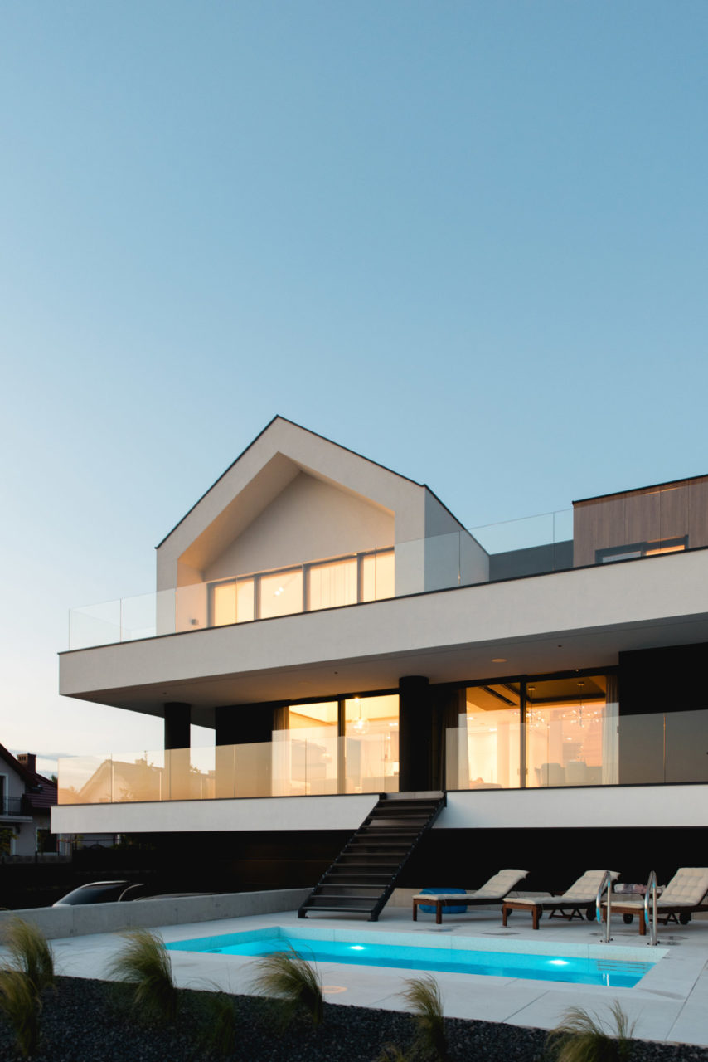
On the base floor there’s a more technical part of the house, along with a garage. This level was covered with constructive slab, allowing for flexibility of upper level planning. The 1st floor has been divided into 5 cubicles, that hold key functions:
– dressing room
– guests’ bedroom
– bathroom
– functional space combined with a kitchen
– chimney with audio/video infrastructure
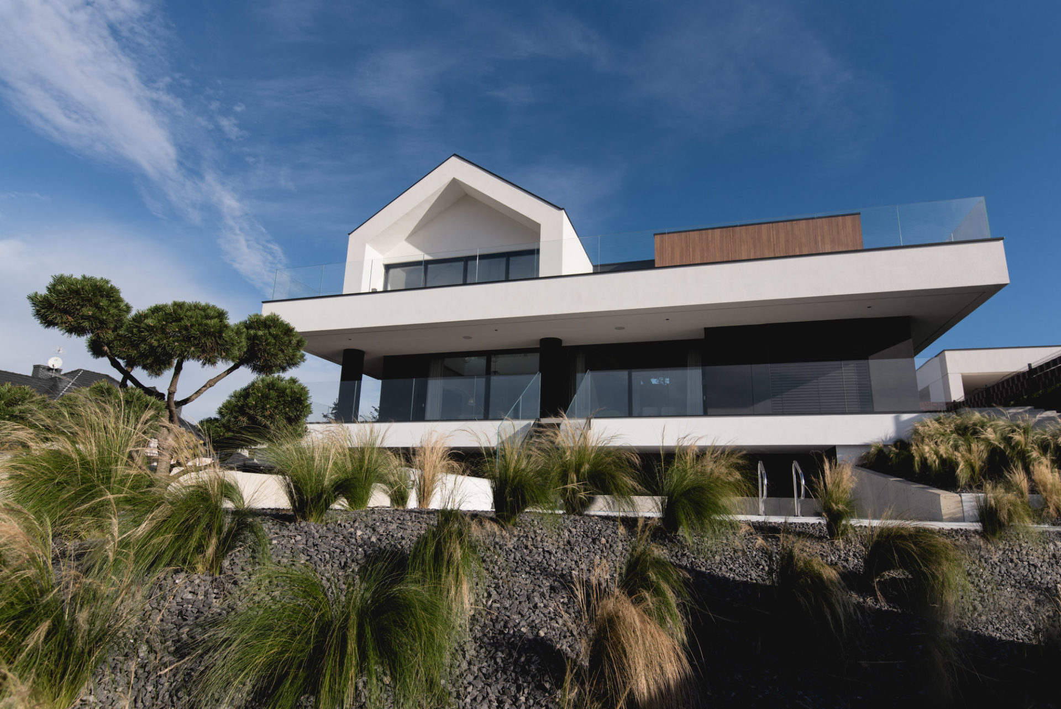
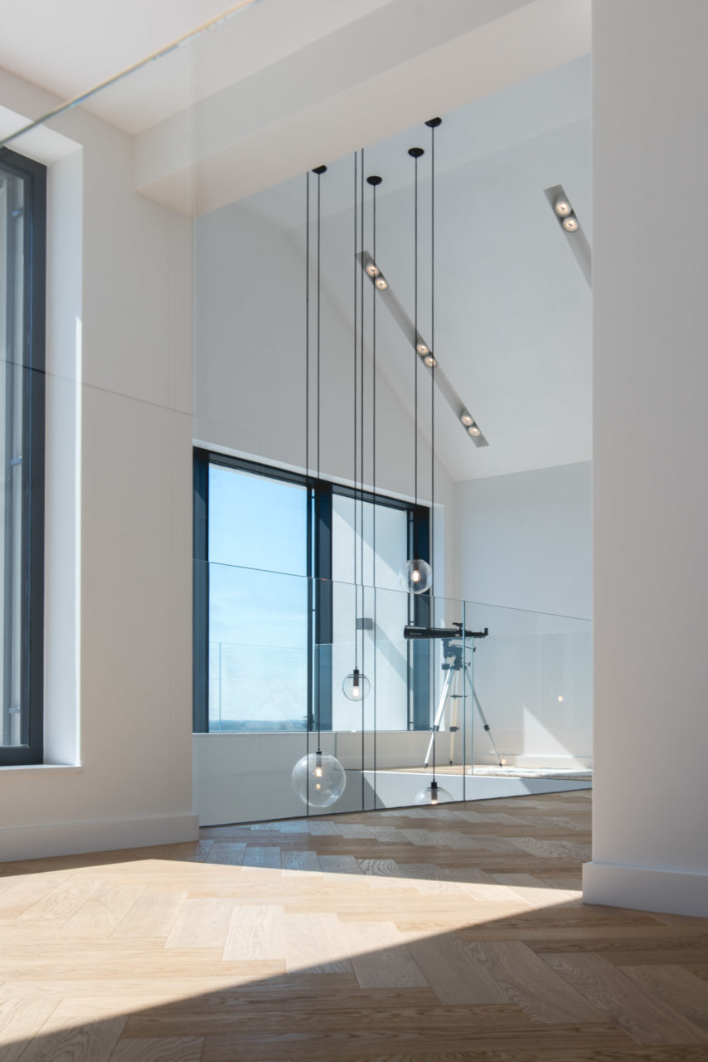
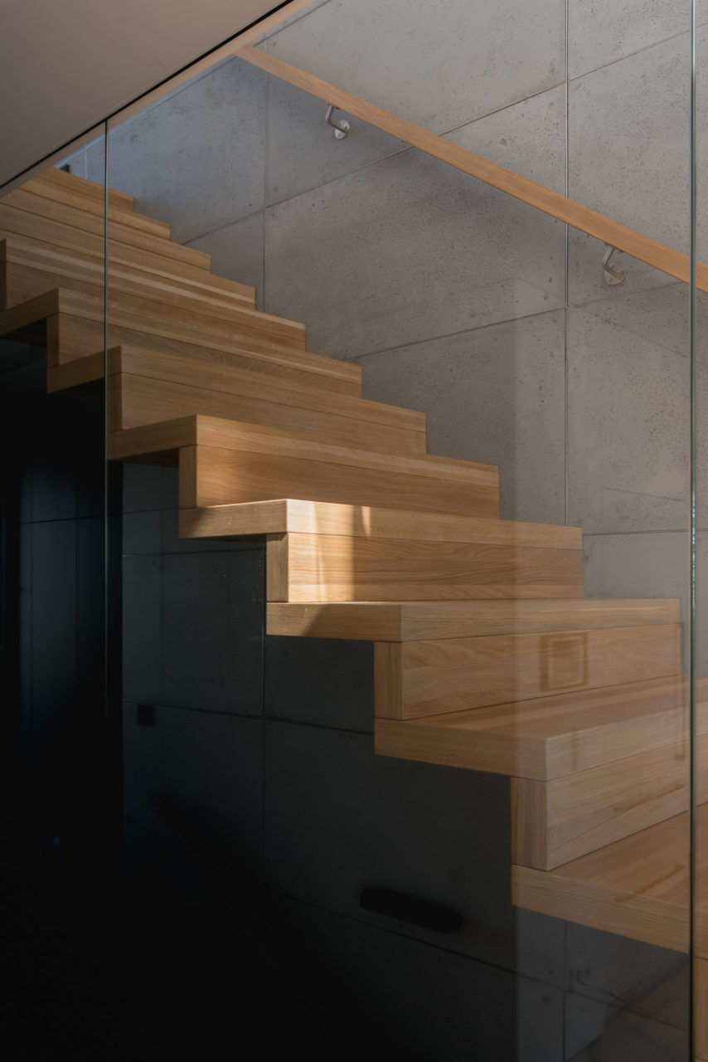
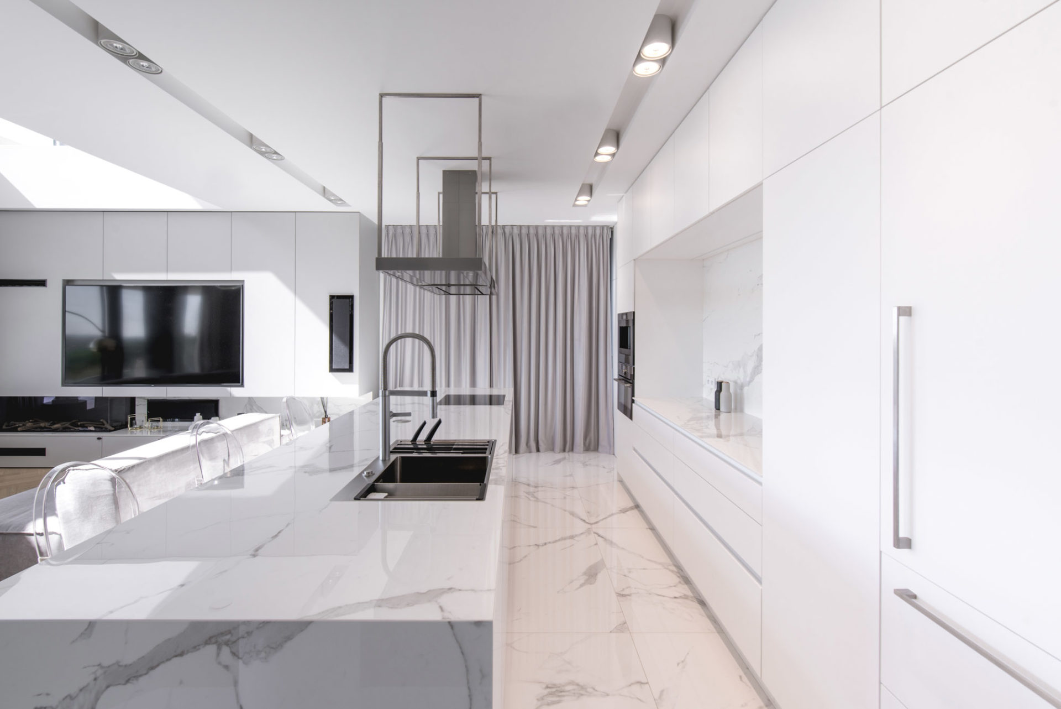
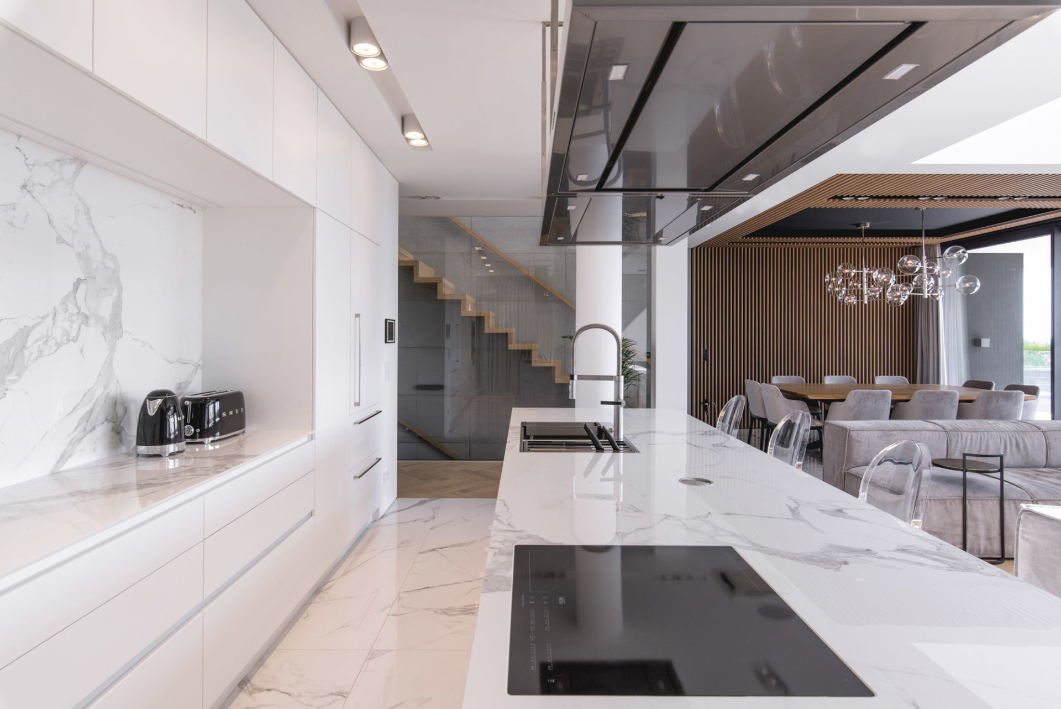
Cubic geometry
Spaces between cubicles were separated with glass walls, allowing the living room to seamlessly flow into the dining room and corridors. Remaining slab’s part organically extends further outside, creating a terrace.
Level 2 was separated with another slab, in a similar fashion to the 1st one, however here cubicles are disjointed and form two, small, standalone house-like structures. One is the parent’s bedroom with a wardrobe and a bathroom, second one is the childrens’ bedrooms plus the mezzanine overlooking the 1st floor daily space.
