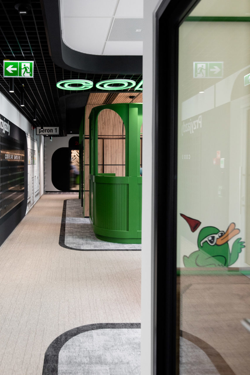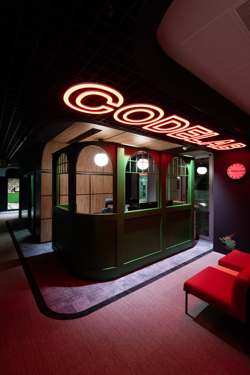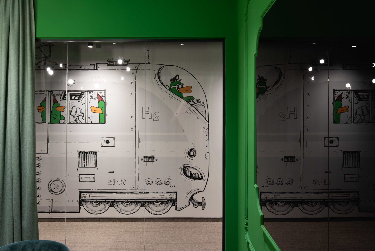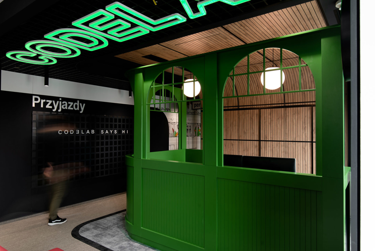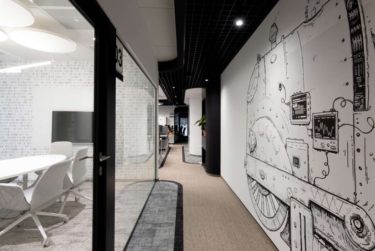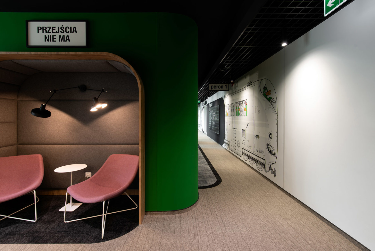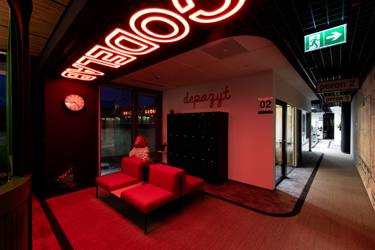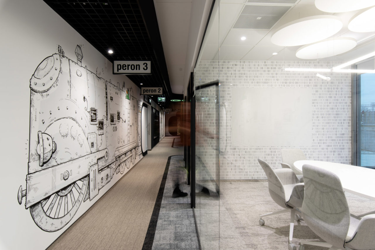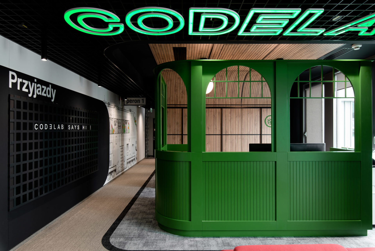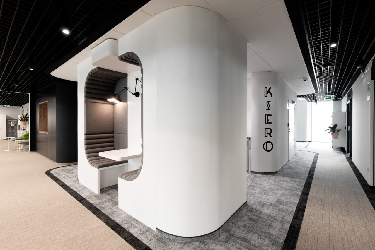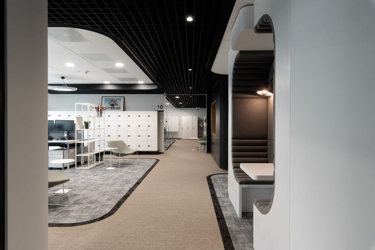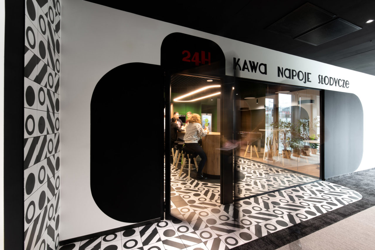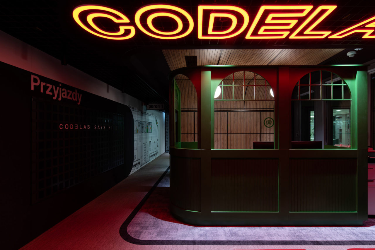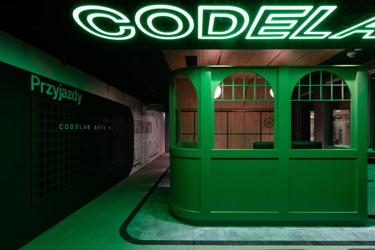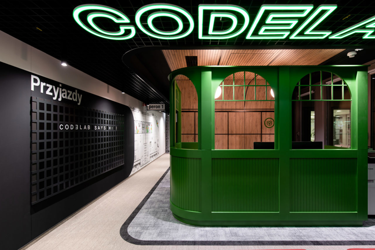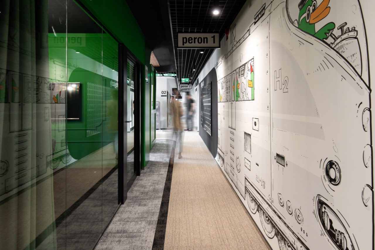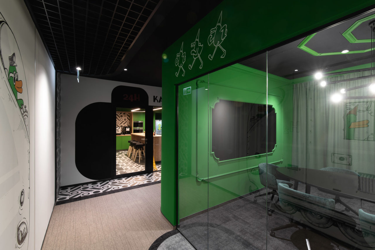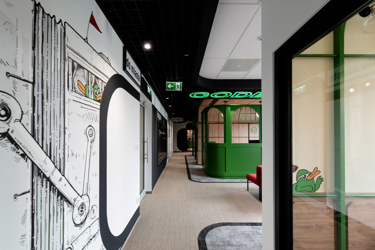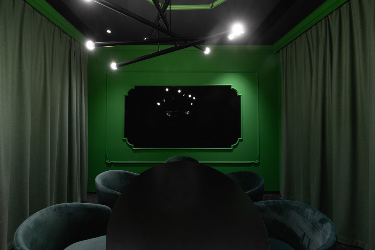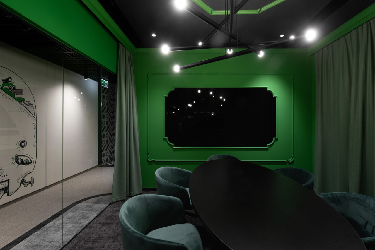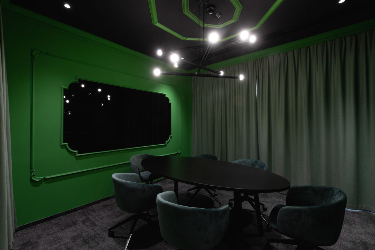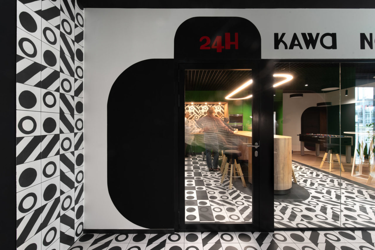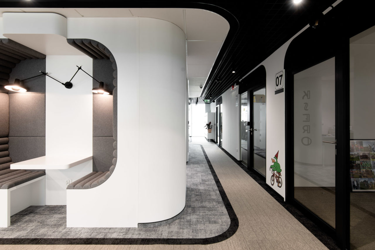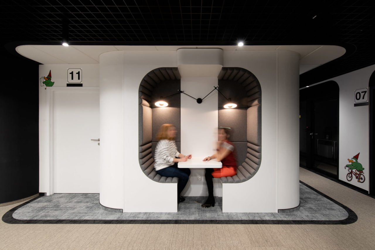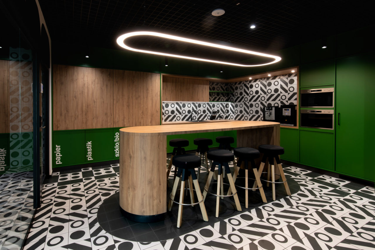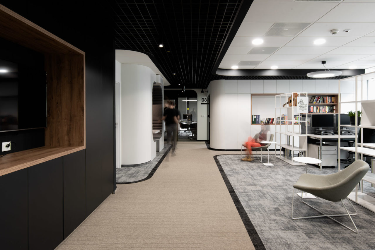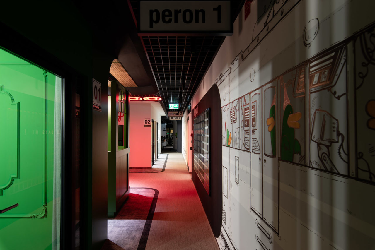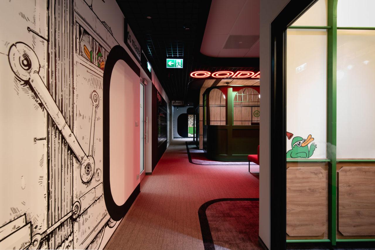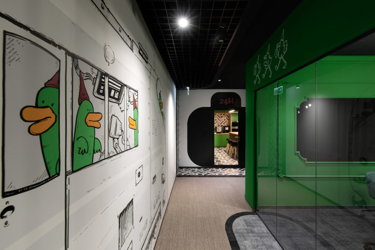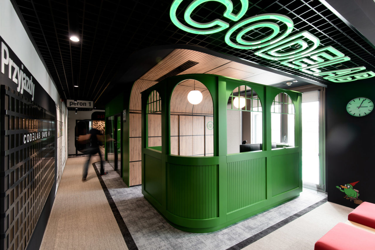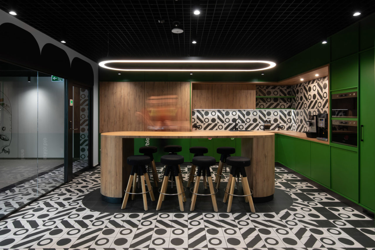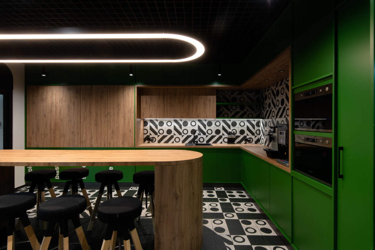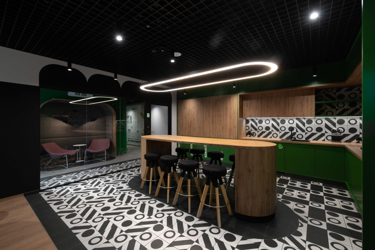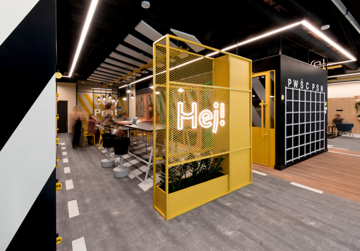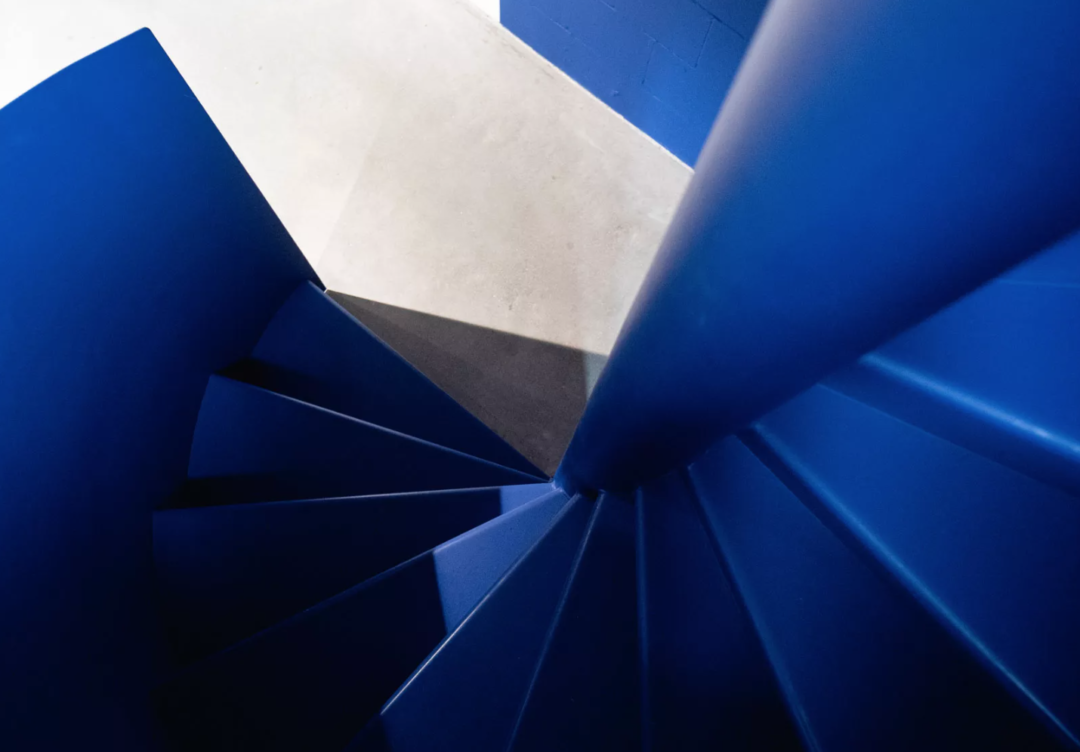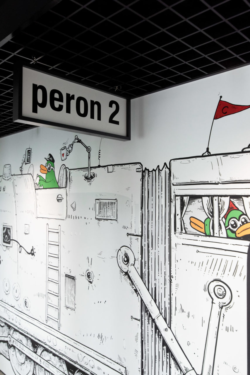
The neighbor-like proximity of Wrocław Główny rail station became the inspiration to invite that space into CodeLab offices.
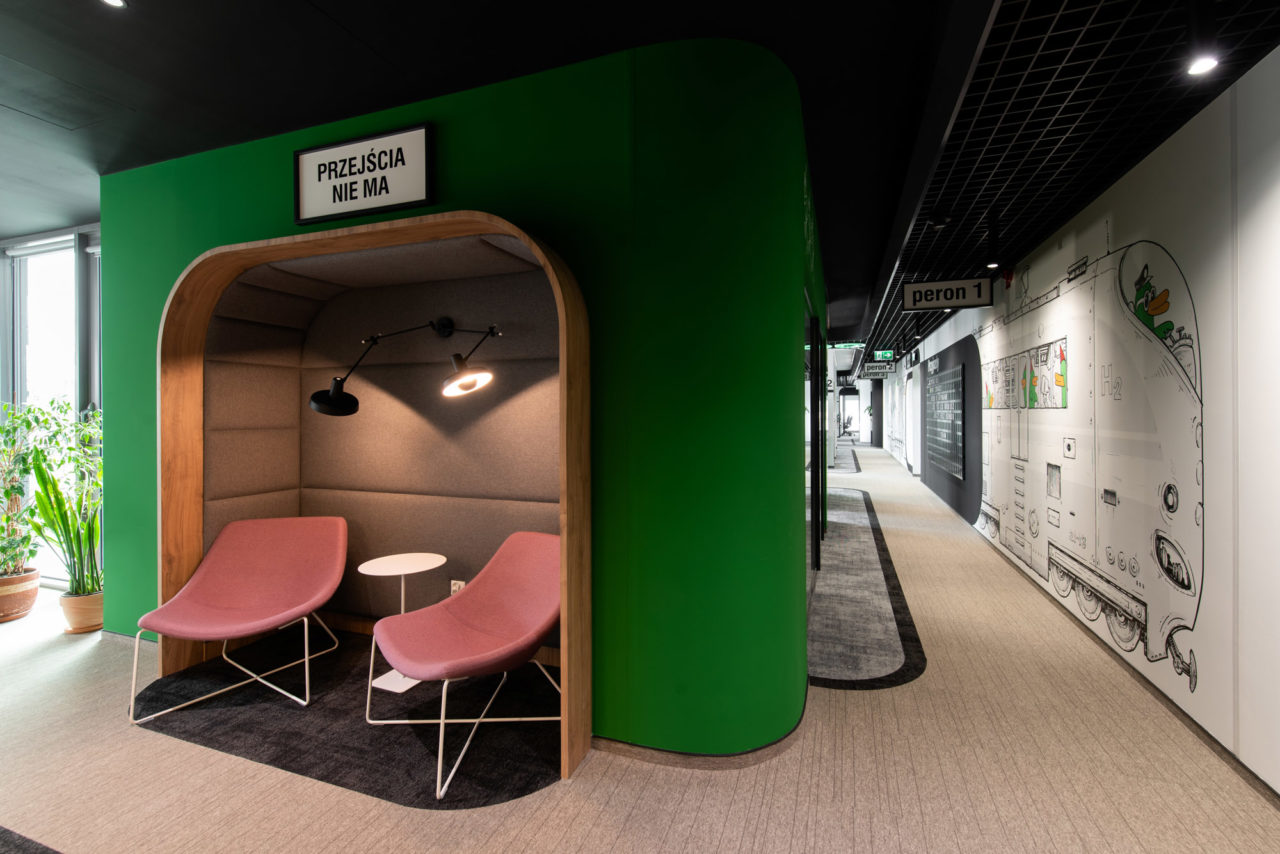
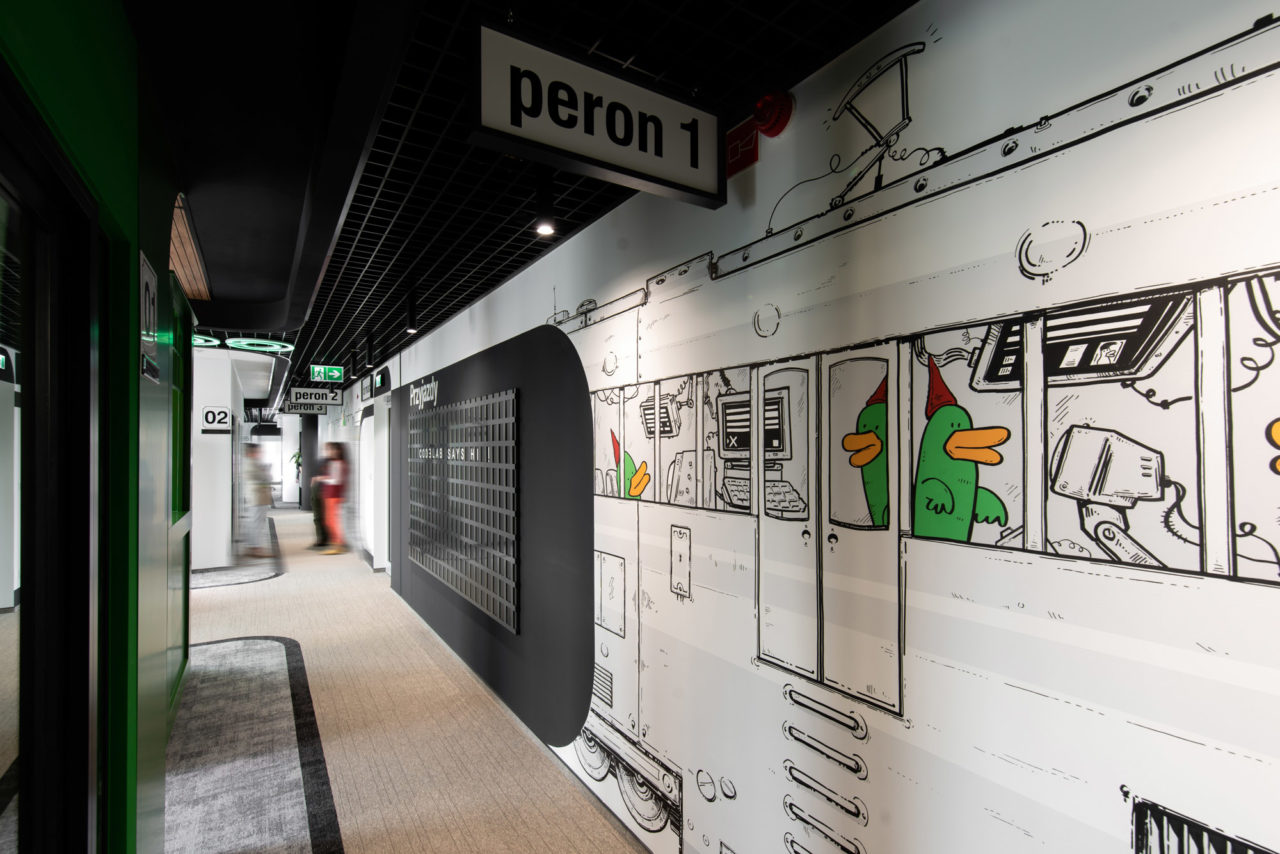
Entrance zone is filled to the brim with references to the station’s antique interiors, such as ticket booths’ windows or boarded ceilings, and the stylized platforms’ signs help with navigating the offices.
In one of the conference rooms – train car, there’s an impalpable feeling of journey, when right under the raster ceiling. neon-ish “CodeLab” winks to the illuminated in the dark Wrocław Główny train main station.
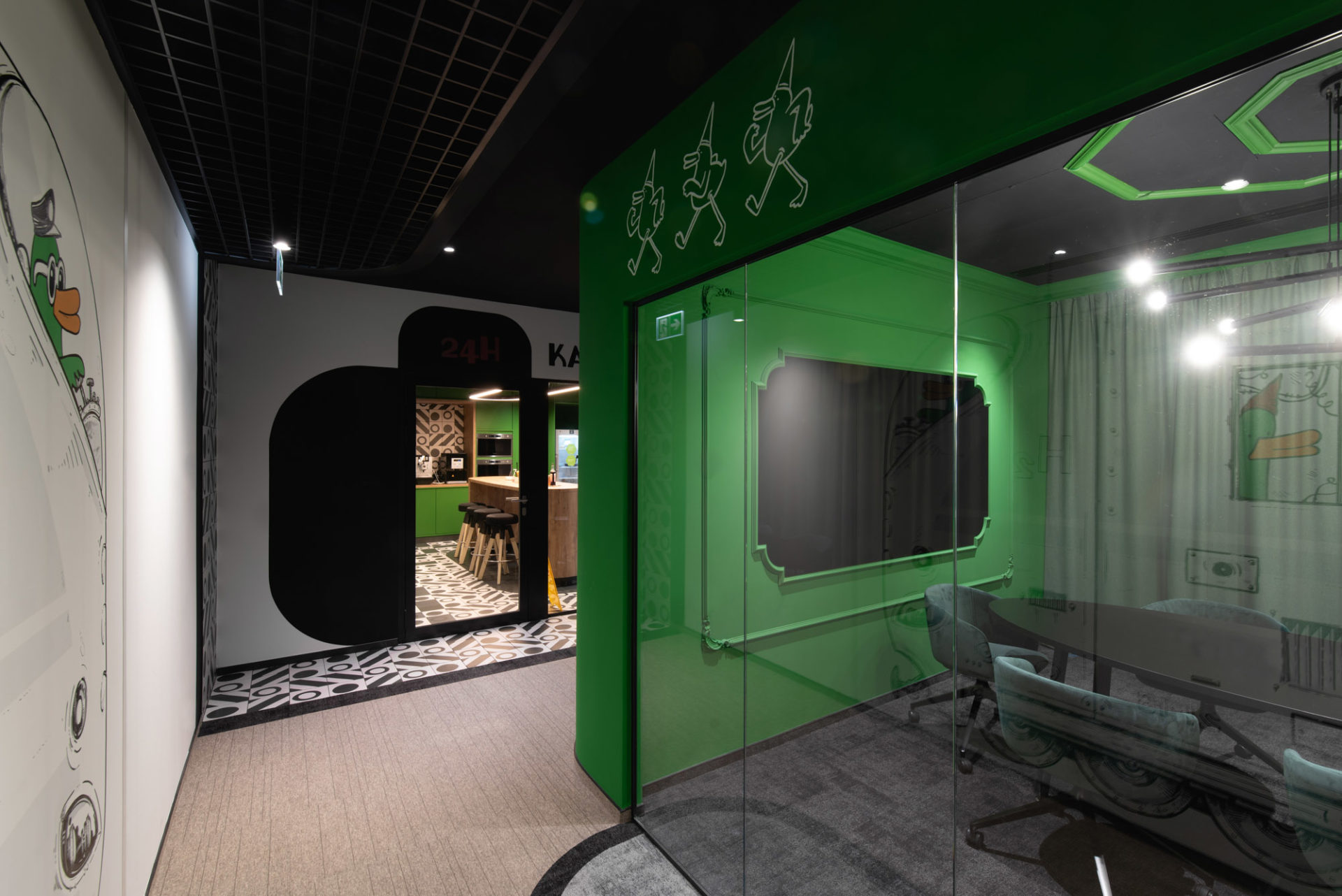
Common spaces are designed akin to taking a stroll throughout the city, which apart from cathedrals and bridges has modernist architecture achievements to offer – f.e. trading houses Renoma and Kameleon. Their flowing forms and specific, standing out dark cornices are actively reflected in divisions, ceilings’ and floors’ patterns, organizing office’s space into work and communication zones.
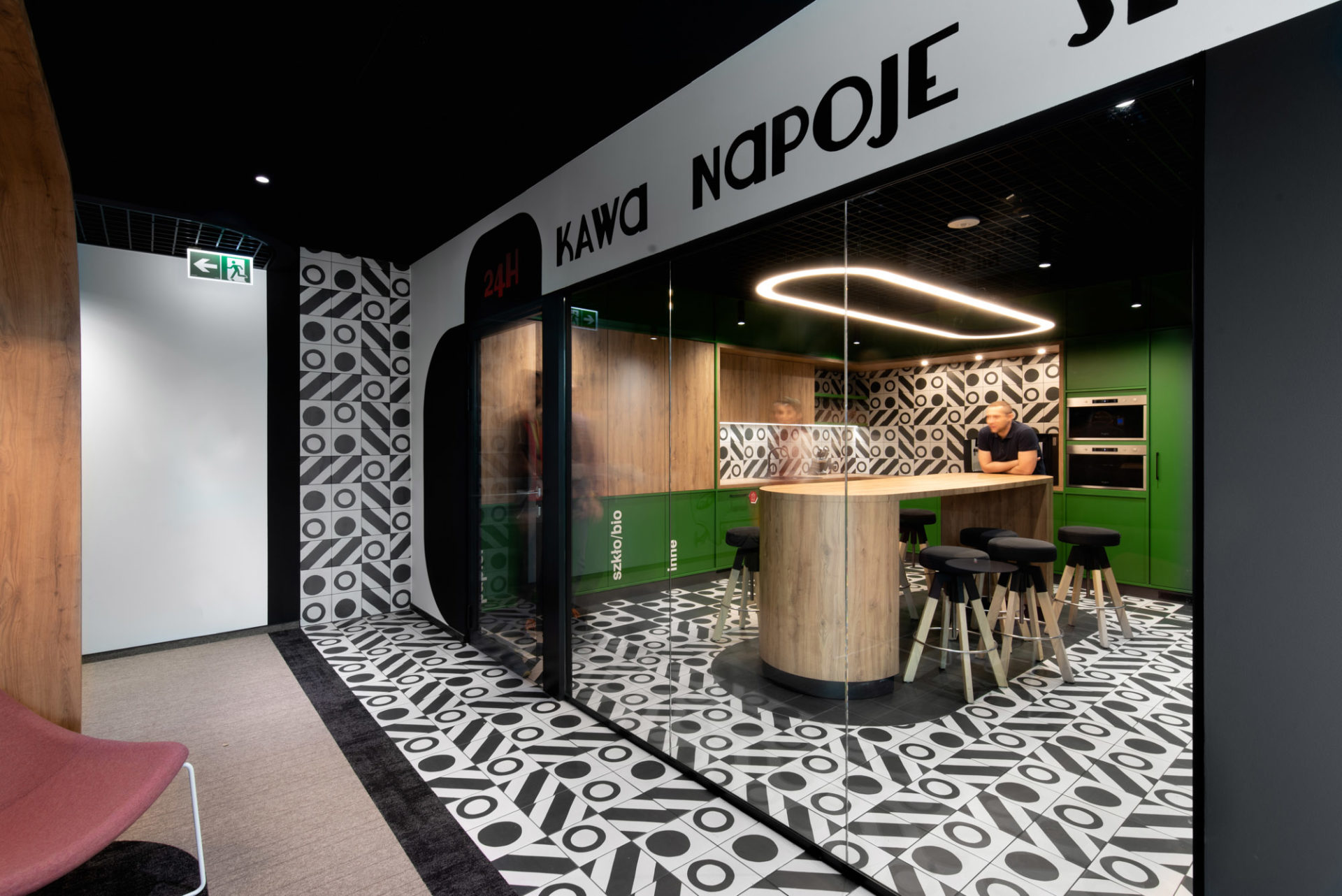
Out and about, right around the corner you can notice the curvature of tenements’ portals, embellishing doorways leading to the work rooms, and from far across one can notice looming and lit up, open 24/7 kiosk “coffee beverages sweets” – office cafeteria.
Through this cross section of Wrocław’s architecture there was no other way than to integrate modern history as well – in CodeLab offices one can make themself comfortable, sit down and chitchat in booths, which design references famous “Sedesowce” buildings.
